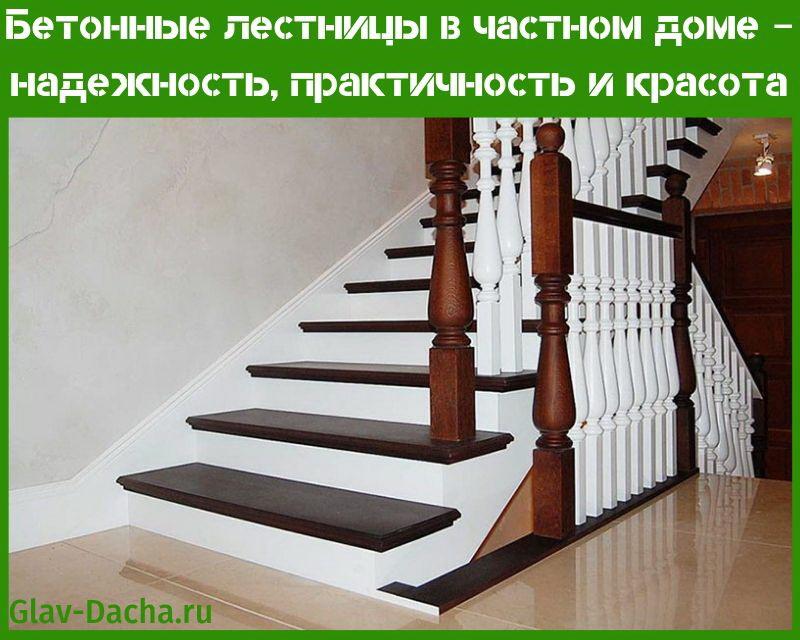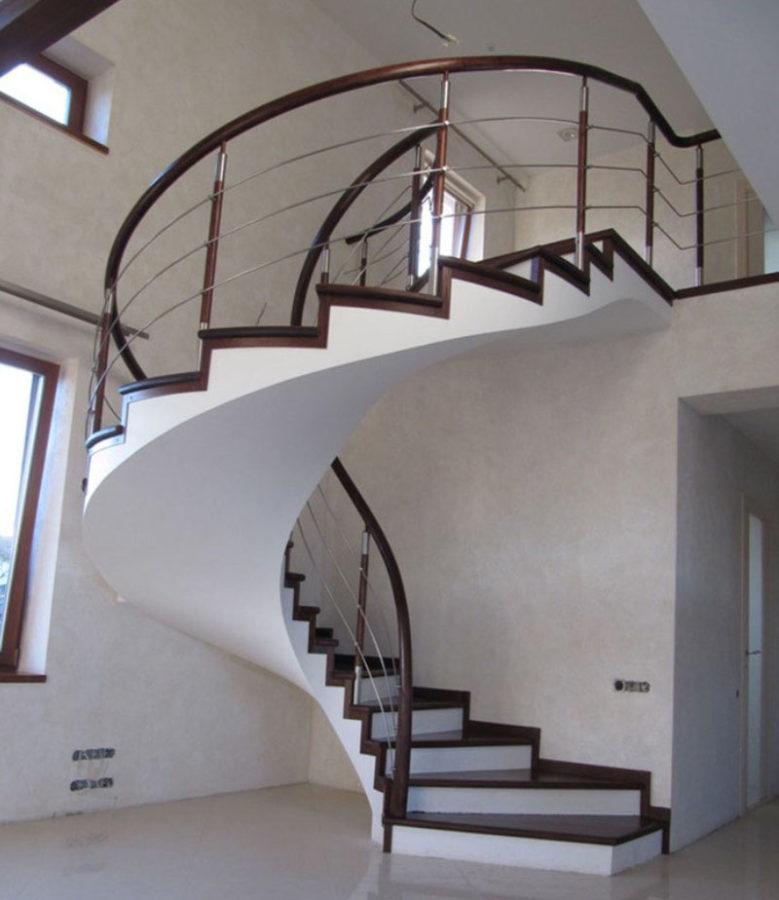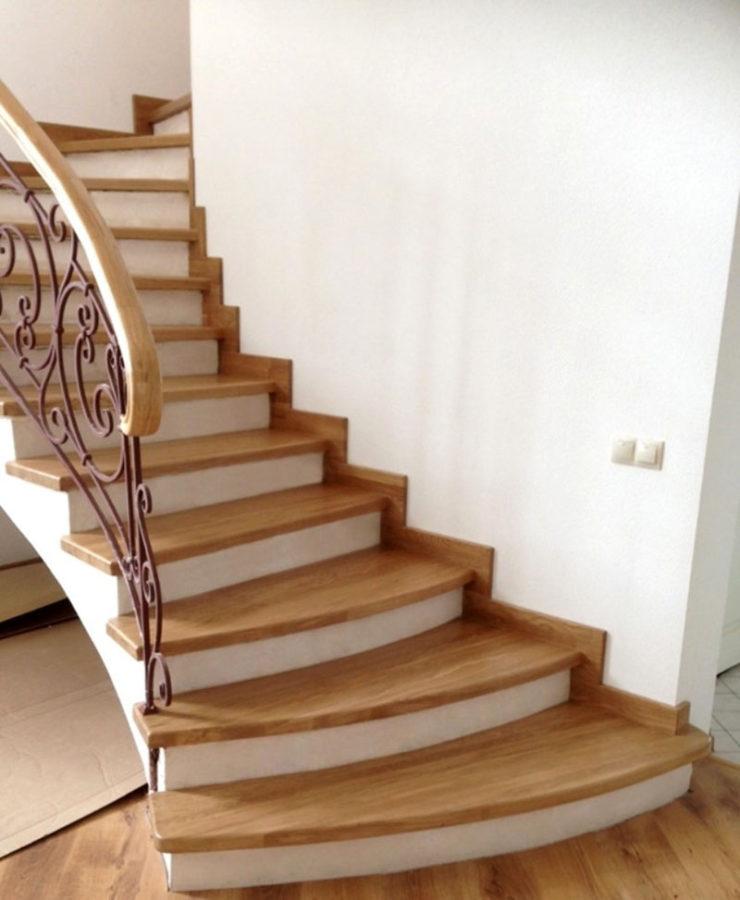Concrete stairs in a private house - reliability, practicality and beauty
 Concrete stairs are an environmentally friendly, safe and durable option for interfloor communication. Reinforced concrete products last for several decades and are distinguished by high carrying capacity. Due to the simplicity of manufacture and strength, such stairs are in demand both in public institutions and in private houses.
Concrete stairs are an environmentally friendly, safe and durable option for interfloor communication. Reinforced concrete products last for several decades and are distinguished by high carrying capacity. Due to the simplicity of manufacture and strength, such stairs are in demand both in public institutions and in private houses.
Benefits of concrete stairs

The main advantages of this design:
- Fire safety. Concrete stairs do not burn and do not emit harmful vapors. They can withstand significant heat, so they can be used for evacuation in case of fire.
- Water resistance. Unfinished concrete is not afraid of water, and the reinforcement used in it is protected by a thick layer of cement from water ingress. As a result, a flight of stairs does not corrode, unlike metal and wooden structures.
- High strength. Reinforced concrete stairs are made using solid steel reinforcement. Due to the reinforcement, the material can withstand static and dynamic loads. The total carrying capacity is several times higher than that of wooden spans.
- Freedom of form. The staircase can be made spiral, curly, simple. Concrete easily takes any shape you want. Due to the fact that the reinforcement firmly holds the ladder, it can be installed not only with support on the wall, but also in a "suspended" state in the middle of the room.
- Durability. Concrete spans are installed in public institutions and fundamental private houses. The warranty period for outdoor use exceeds 30 years, and in indoor conditions it almost doubles. And this is only the period covered by the manufacturer's warranty. In general, correctly poured concrete lasts 50-100 years.
- Good noise performance. Due to its porous structure, concrete absorbs the sound of footsteps when moving. The material does not creak or emit other extraneous sounds.
Concrete stairs do not creak, but noises may appear after wood cladding. If the main goal is to create a noiseless interfloor passage, you should opt for other cladding options.
 Concrete flights of stairs have a drawback: a lot of weight. Such a structure can only be installed in a building with a sufficiently solid foundation. Frame and panel board wooden houses, common in suburban areas, can sag or warp when installing a reinforced concrete march.
Concrete flights of stairs have a drawback: a lot of weight. Such a structure can only be installed in a building with a sufficiently solid foundation. Frame and panel board wooden houses, common in suburban areas, can sag or warp when installing a reinforced concrete march.
Application of concrete stairs
 The range of applications for concrete stairs is huge. They are used in civil and industrial construction, in the construction of public institutions and private houses.
The range of applications for concrete stairs is huge. They are used in civil and industrial construction, in the construction of public institutions and private houses.
Main use cases:
- Multi-storey residential buildings. In high-rise stairs, stairs are always made of reinforced concrete, which improves fire safety performance. Marches can connect from 5 to 40 floors. They are erected even in monolithic buildings with an estimated service life of more than 100 years.

- Medical institutions. Concrete is easy to clean and is not a favorable environment for the development of fungi and bacteria.

- Educational institutions. Thanks to the pliability of concrete in kindergartens and schools, rounded steps are formed that are safe for students.

- Office buildings, recreational facilities (shopping centers, theaters, cinemas). Concrete with correctly selected reinforcement, width and thickness, the span can withstand a huge load. The span can support over a ton.

- Private construction. When building country houses, concrete stairs are valued for their ease of installation and an abundance of forms. By showing imagination, the owner can give the flight a unique look.

Since concrete stairs in a private house are especially in demand, attention should be paid to the peculiarities of their construction and cladding.
Diy concrete stairs
 If you have minimal building skills, you can build a staircase from reinforced concrete yourself. It is better to do the work together.
If you have minimal building skills, you can build a staircase from reinforced concrete yourself. It is better to do the work together.
After installation, the ladder will take about 4 weeks to gain strength.
How to build a concrete staircase with your own hands, the main steps:
- Calculations. Choice of length, steepness, width and height of steps. The optimal slope is 26-33 degrees, the minimum width is 800 mm, the distance from any step to the upper obstacle is 2 or more meters. You can calculate the length of the horizontal projection using an online calculator, indicating the distance from the floor to the second floor and the steepness of the stairs. The dimensions of the steps are selected according to ready-made tables or using an online calculator.
- Preparatory work. Layout, formwork construction. The longitudinal beams are installed first. For formwork, a powerful board of 50 x 150 mm is used. Installation of a number of racks, jumpers. Sheathing of OSB sheets.
- Reinforcement. The total cross-section of the bars for reinforcement is 0.25% of the cross-sectional area of the stairs. The minimum diameter is 100 mm.
- Installation of partitions, risers.
- Filling the stairs with a cement mixture.
This completes the basic installation of the ladder. It remains only to remove construction waste and tools.
Facing work is carried out before the introduction of the march into operation, a month after the construction.
Cladding options
 The facing of concrete stairs is very important for giving the structure decorative properties, because initially the span is gray and spoils the interior.
The facing of concrete stairs is very important for giving the structure decorative properties, because initially the span is gray and spoils the interior.
In addition to simple painting, the following types of cladding can be used:
- tree;
- natural stone;
- artificial stone.
The most popular wood finish. Before fixing the planks over the steps, they should be sanded, painted and varnished. Beams and a crossbar are attached to the side of the span to form a railing for increased safety.
When arranging small stairs, you can do without a fence.
Finishing concrete stairs with wood should be done only with high-quality material so that the steps do not creak.
It is important to understand that a concrete staircase stands at once as two structures. First, a concrete base is erected, then wood or stone cladding is mounted. If the budget factor does not repel, then reinforced concrete marches are an excellent acquisition.