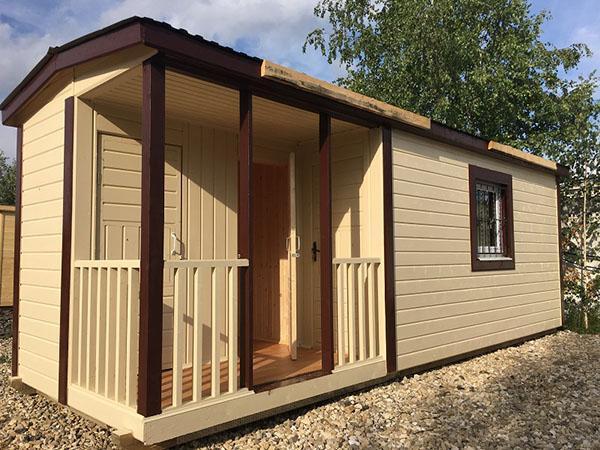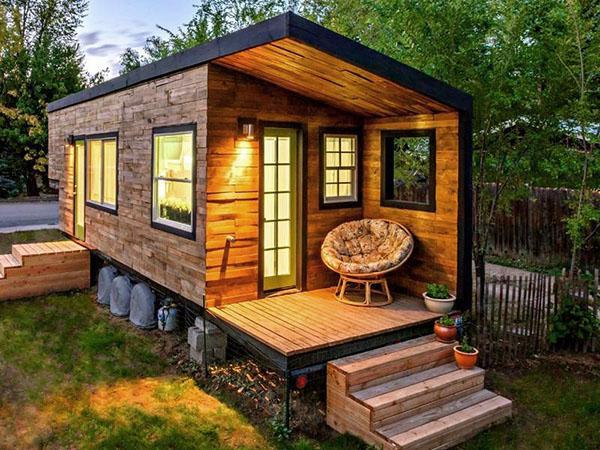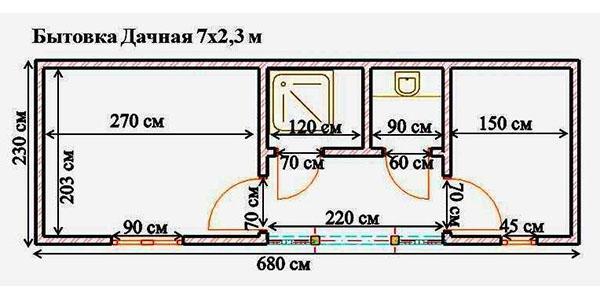Choosing two-room country cabins with a toilet and shower
 By purchasing a summer cottage for building a house, most of our compatriots decide to build a temporary dwelling. Two-room summer cottages with a toilet and shower very successfully replace a full-fledged garden house, in which you can have a good and comfortable rest, spend a weekend with your family, enjoying life away from the bustle of the metropolis. The rules for choosing and installing a summer cottage will be discussed in this publication.
By purchasing a summer cottage for building a house, most of our compatriots decide to build a temporary dwelling. Two-room summer cottages with a toilet and shower very successfully replace a full-fledged garden house, in which you can have a good and comfortable rest, spend a weekend with your family, enjoying life away from the bustle of the metropolis. The rules for choosing and installing a summer cottage will be discussed in this publication.
A whim or a necessity

Initially, such temporary structures very successfully replace:
- warehouse for storage of building materials and tools;
- a study to manage the process of transforming a “hotbed of wildlife” into a comfortable place to live;
- room for overnight construction.
After the construction of a major building, a dwelling from a change house can be used as a guest house, utility block, workshop or a spacious summer kitchen. There are a lot of options.
What else can be done from a change house in the country? Anything, because these are two full-fledged rooms with a sanitary unit. For example, use one room as a bedroom, and make a spacious kitchen from the second. Another popular option: use one room for recreation, the second as a pantry for storing garden tools.
 If you wish, you can not engage in capital construction at all, but install a standard two-room summer cottage with a shower and toilet on the site. Then gradually supplement the building with new modules, combining them into a single structure. The undoubted advantage of such construction is the possibility of installing individual trailers in several tiers, which significantly saves space on the site. The appearance, layout and functionality of the building will depend only on financial investments, the owner's imagination and building codes.
If you wish, you can not engage in capital construction at all, but install a standard two-room summer cottage with a shower and toilet on the site. Then gradually supplement the building with new modules, combining them into a single structure. The undoubted advantage of such construction is the possibility of installing individual trailers in several tiers, which significantly saves space on the site. The appearance, layout and functionality of the building will depend only on financial investments, the owner's imagination and building codes.
Materials and equipment
 Residential change house with shower and toilet can be made of metal and wood. Each of the materials has its own advantages and disadvantages. Let's consider them in more detail.
Residential change house with shower and toilet can be made of metal and wood. Each of the materials has its own advantages and disadvantages. Let's consider them in more detail.
Metal constructions
 Metal cabins are very durable, mobile, fireproof, and highly durable. The frame is assembled from profiled pipes, channel or angle. For cladding, galvanized corrugated board or metal tiles are used. Roof shape - flat or pitched.
Metal cabins are very durable, mobile, fireproof, and highly durable. The frame is assembled from profiled pipes, channel or angle. For cladding, galvanized corrugated board or metal tiles are used. Roof shape - flat or pitched.
All metal structural elements are treated with an anti-corrosion compound. Polyurethane foam is used as an insulating layer in metal trailers. Windows - wood or metal-plastic.
The main disadvantages of metal trailers:
- They have no ventilation system.
- On soft soils, a foundation is required.
According to reviews, living in metal two-room summer cottages with a shower and a toilet is very uncomfortable: hot in summer - cold in winter. Already at -15 ° C, heating such housing is very problematic.
Wooden trailers
 Wood is one of the most popular materials for temporary construction.Wooden cabins have good strength, low weight, and excellent appearance. In wooden buildings, air exchange and the most comfortable level of humidity are naturally maintained.
Wood is one of the most popular materials for temporary construction.Wooden cabins have good strength, low weight, and excellent appearance. In wooden buildings, air exchange and the most comfortable level of humidity are naturally maintained.
Main advantages:
- Affordable cost due to the average quality of lumber.
- Environmental friendliness.
- Wooden country houses from cabins are very easy to redevelop.
Disadvantages of wooden trailers:
- fire hazard;
- do not tolerate movement;
- without proper treatment, wood can be damaged by fungi and insects.
The frame is assembled from a bar or board 100 x 50 mm. External cladding - moisture resistant OSB boards. For internal cladding, sheets can be used: chipboard, fiberboard, drywall. Mineral wool insulation, 50 mm thick, is used as an insulating layer. Roof: gable, pitched or flat.
Euro-houses
 Two-room country houses are assembled from sandwich panels. The main advantage of this building material is that it can be used in wide temperature ranges. Sandwich panels have a three-layer structure: a metal frame, outer skin made of profiled steel sheet with a polymer coating, inner skin of OSB plates. To create comfortable indoor temperature indicators, the panel structure is filled with insulation.
Two-room country houses are assembled from sandwich panels. The main advantage of this building material is that it can be used in wide temperature ranges. Sandwich panels have a three-layer structure: a metal frame, outer skin made of profiled steel sheet with a polymer coating, inner skin of OSB plates. To create comfortable indoor temperature indicators, the panel structure is filled with insulation.
Collapsible modular design of European buildings facilitates transportation by any type of transport.
Dimensions and execution
Standard dimensions of a change house made of metal: 6 x 2.4 m. Such dimensions are due to the dimensions of the cargo platform for moving the building to the object.
Depending on the purpose, manufacturers offer two-room trailers of the following sizes:
- 2.3 x 5.8 m. This is the most budget option. A construction that is most often used as a bedroom and storage room for garden tools.
- 7 x 2.4 and 8 x 2.4 m. These are the most optimal sizes of a change house for year-round use: photos with layout options will help you choose the most convenient design, taking into account the wishes of all family members.
 Metal trailer with two rooms, shower and toilet 6 x 2.4 m.
Metal trailer with two rooms, shower and toilet 6 x 2.4 m.
 Country two-room change house with toilet and shower.
Country two-room change house with toilet and shower.
 Layout of a winter shed with a stove, toilet and shower.
Layout of a winter shed with a stove, toilet and shower.
The sizes of wooden temporary structures can vary depending on the needs and capabilities of the owners. Economy option - "vest" with dimensions of 6 x 2.3 m.
 Dimensions and layout of the classic "vest" with the dimensions of the premises.
Dimensions and layout of the classic "vest" with the dimensions of the premises.
Foundation for a two-room change house with shower and toilet
 Before making a country house out of a change house, it is necessary to resolve the issue of arranging the base, in other words, the foundation. In the classic version, the trailer is a lightweight structure that does not require the creation of complex foundations tape type.
Before making a country house out of a change house, it is necessary to resolve the issue of arranging the base, in other words, the foundation. In the classic version, the trailer is a lightweight structure that does not require the creation of complex foundations tape type.
For the construction of a country house from a trailer, you can use lightweight base options:
- ZhB blocks FBS, FBP, FBV.
- Cinder block support elements.
- Railway sleepers.
- Car tires.
To exclude seasonal ground movements, the selected material is installed on a gravel or sand bed.
Some owners of temporary buildings install them on brick posts. This can only be done on non-porous soils.
 A more expensive option for the base for a country house from a change house is pile foundation, which is suitable for all soils except rocky. The number of supports is calculated based on the bearing capacity of the structure. The depth of the bookmark is below the freezing point. For trailers with dimensions of 6 x 2.4, 4 supports located at the corners of the structure are required. For buildings over 6 m long, it is necessary to provide two more supports in the center.
A more expensive option for the base for a country house from a change house is pile foundation, which is suitable for all soils except rocky. The number of supports is calculated based on the bearing capacity of the structure. The depth of the bookmark is below the freezing point. For trailers with dimensions of 6 x 2.4, 4 supports located at the corners of the structure are required. For buildings over 6 m long, it is necessary to provide two more supports in the center.
DIY trailer house
Work on the independent erection of a country house from a change house is carried out in several stages.
Choosing a location for installation
If you plan to erect a stationary structure, then install the trailer in the most convenient place for you. If you plan to move the structure - carry out installation work near the entrance to the site.
Construction of the foundation
 Remove the fertile soil layer and carefully tamp the resulting "pit". Roofing material, polyethylene film or geotextile is laid on the bottom and walls, on top of which a "sand cushion" is poured and compacted. Along the perimeter and in the center, the required number of cinder blocks treated with a waterproofing compound is installed.
Remove the fertile soil layer and carefully tamp the resulting "pit". Roofing material, polyethylene film or geotextile is laid on the bottom and walls, on top of which a "sand cushion" is poured and compacted. Along the perimeter and in the center, the required number of cinder blocks treated with a waterproofing compound is installed.
Installation of the trailer on the foundation
 If desired, a veranda or porch can be attached to this structure by installing them on supports. If necessary, work is carried out on the internal and external finishing of the building.
If desired, a veranda or porch can be attached to this structure by installing them on supports. If necessary, work is carried out on the internal and external finishing of the building.
The following materials are used for interior finishing work:
- waterproof plywood;
- OSB or chipboard (in the budget version - fiberboard sheets);
- drywall;
- lining.
For the exterior decoration of the house, the most often used scheme for creating a "ventilated facade" with finishing the frame with siding. Simpler options: lining, edged board with various sectional shapes.
The last stage in the construction of the house is the arrangement of the change house inside: a photo with examples is presented below. Classic trailer with a bathroom, kitchen and bedroom.
Classic trailer with a bathroom, kitchen and bedroom.
 Option for arranging the interior of the European building 6 x 2.4 m.
Option for arranging the interior of the European building 6 x 2.4 m.
 Storage room.
Storage room.
 A comfortable country house made of a block container.
A comfortable country house made of a block container.