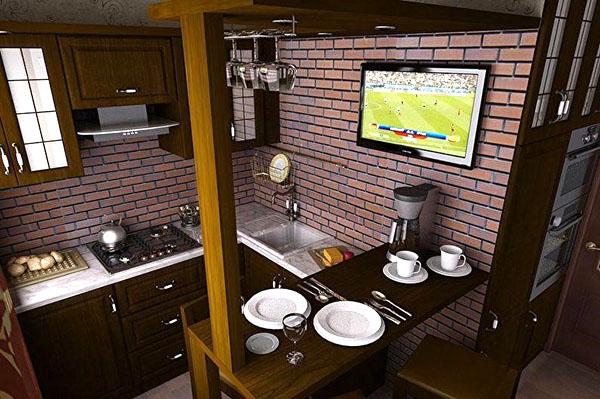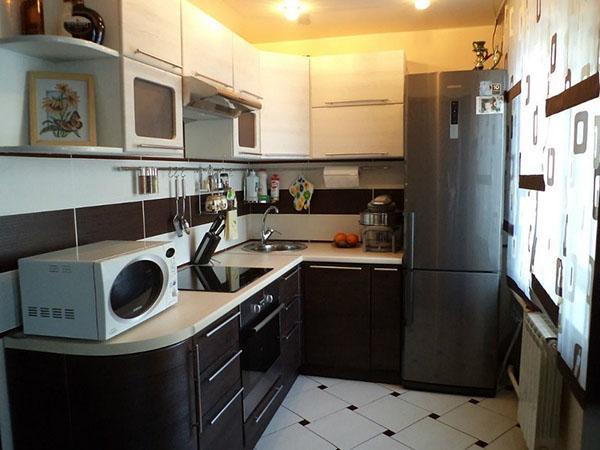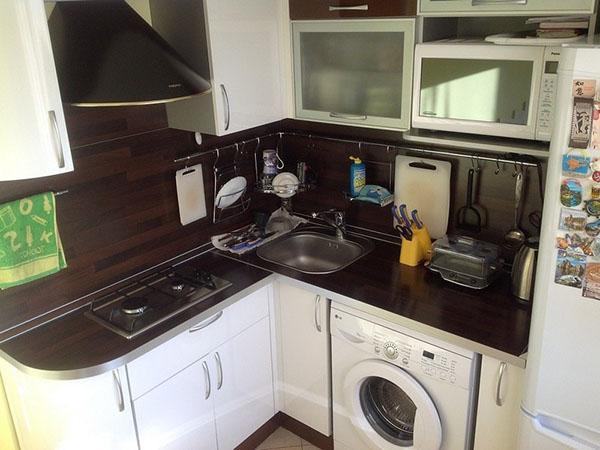We develop the design of a small kitchen on our own
 The design of a small kitchen is aimed at providing convenience and aesthetically pleasing interaction of people with the room. This is especially true for a small room, since it is quite difficult to equip the desired interior in it.
The design of a small kitchen is aimed at providing convenience and aesthetically pleasing interaction of people with the room. This is especially true for a small room, since it is quite difficult to equip the desired interior in it.
How the design of a small kitchen depends on the configuration
A small space can be visually enlarged with the help of color, the right choice of textiles, the arrangement of furniture - it all depends on the layout. Small kitchen options vary.
Square kitchen

 Thus, you can free up space for a small dining table and stools.
Thus, you can free up space for a small dining table and stools.
If you have a wide window sill, it is better to use it as a dining area.
 Another option for a compact table in the design of a small kitchen is a pull-out or folding option.
Another option for a compact table in the design of a small kitchen is a pull-out or folding option.

The layout of a small rectangular kitchen
In this case, in a small kitchen:
- It is better to place furniture along the walls, and use a bar counter instead of a dining area.

- When decorating a small kitchen in the form of a rectangle, it is good to use mirrors or mirror tiles for the apron in order to visually expand the space.

- In this case, curtains are needed with a transverse pattern or blinds to slightly expand the narrow window part.

- In addition, a rectangular small kitchen needs additional lighting for the working area, since the window will not be enough. Works well Neon lights.

Non-standard kitchen
 The layout of a small kitchen can also be of the wrong configuration with various protrusions or niches. This is a great place for a refrigerator.
The layout of a small kitchen can also be of the wrong configuration with various protrusions or niches. This is a great place for a refrigerator.
How to choose furniture

The design of small kitchens involves the implementation of certain rules:
- Convenience should be prioritized, followed by personal preference. For example, a bulky wooden sideboard you like with minimal functionality will be out of place in a small room.
- Before heading to a furniture store, you need to sketch out a kitchen plan with dimensions, since every useful centimeter of space is important.
- It is better to choose shelving as high as possible, ideally up to the ceiling in order to save space. In a small room, it is more convenient to place wall-mounted furniture elements (shelves, cabinets).
- When placing the headset and equipment, it is recommended to use all angles.
In addition, you should pay attention to the ergonomics with a small volume. Furniture should be lightweight, compact and at the same time spacious enough.
 The visual perception of the headset plays a huge role in the design for small kitchens. To visually increase the space, it should be light shades with glossy facades. However, do not match the color of the walls.
The visual perception of the headset plays a huge role in the design for small kitchens. To visually increase the space, it should be light shades with glossy facades. However, do not match the color of the walls.  It is important to add some bright accents to liven up the interior.
It is important to add some bright accents to liven up the interior.
Certain design techniques will also help to visually enlarge the space, for example, mirrored surfaces, the presence of glass and chrome parts will add depth and style to the kitchen.
 It is better to arrange furniture linearly or L-shaped, abandoning the island, two-linear and U-shaped options. Built-in furniture and appliances are also well suited.
It is better to arrange furniture linearly or L-shaped, abandoning the island, two-linear and U-shaped options. Built-in furniture and appliances are also well suited.
How to place household appliances
 All housewives want to have the maximum number of devices that greatly facilitate the cooking process.
All housewives want to have the maximum number of devices that greatly facilitate the cooking process.
For instance:
- coffee maker;
- toaster;
- blender;
- electric kettle;
- double boiler;
- multicooker;
- freezer;
- food processor;
- microwave;
- bread maker.
All this technique requires a lot of space, so the maximum depth of the cabinets is important. You can leave your kettle, coffee maker and toaster on the work surface as they are used all the time.
To save space, the oven and dishwasher need to choose narrow shapes.
Ideas for arranging a small kitchen will help to competently organize its filling.
Decor and color scheme

By using the right shades and decoration, you can achieve a good result:
- In small rooms, a light color palette should be used as it visually enlarges the space.
- Do not use more than two shades, since staying in a colorful kitchen will not be psychologically comfortable.

- Do not use lurid drawings - for the same reason.
- The color scheme of the furniture should match the shade of the walls.
- Glass doors add lightness to cabinets and shelves, which is important for a small space.
- Transforming tables are a good solution for a small kitchen.
- The work area should have sufficient natural and artificial lighting.
- It is better to use blinds or roman blinds instead of textile curtains.

How to save space
 So that various little things do not take up much space, it is better to place them on all kinds of hooks, suction cups and magnets.
So that various little things do not take up much space, it is better to place them on all kinds of hooks, suction cups and magnets.
Cabinets can be equipped with additional shelves, which will significantly increase their capacity.
Design tricks:
- Use corner furniture options.
- On low cabinets, place large, beautiful boxes as storage places.
- Use various roof rails - a kind of mobile structures to save space in the kitchen.

- Attached to the inner surface of the door, the stand will serve as a storage place for baking paper, foil, cling film, garbage bags and other small items.

- For household chemicals, take a place under the sink.
- Recipe books and magazines will be placed on a shelf located directly on the refrigerator.
- A dish dryer is fitted on the inner surface of the doors. Cutting boards and lids are also stored there.

- All items with long handles are stored in one place.
- Additional shelves with high legs are placed on the work surface.
With all this, you should not save on its size, since you need enough space to work.
Style for a small kitchen
In a small room, large objects, design details, an abundance of accessories are unacceptable, since they clutter up the space. Therefore, not all interior styles will fit.
Minimalism
 Practicality and functionality with a minimum of details fit perfectly. In this case, the area is used to the maximum.
Practicality and functionality with a minimum of details fit perfectly. In this case, the area is used to the maximum.
This style is characterized by strict colors and expressive clear lines with an almost complete absence of decor.

High tech
 This style is characterized by the presence of glossy surfaces, glass inserts, metal elements, clear lines, cold shades. At the same time, equipment and furniture must be high-tech, and the overall design must be innovative.
This style is characterized by the presence of glossy surfaces, glass inserts, metal elements, clear lines, cold shades. At the same time, equipment and furniture must be high-tech, and the overall design must be innovative.  There is no pretentiousness, everything is tastefully done and as comfortable as possible.
There is no pretentiousness, everything is tastefully done and as comfortable as possible.
Modern
 Refers to modern style solutions. Glossy surfaces, mirrors, metal, original accessories, non-traditional materials are inherent in it.
Refers to modern style solutions. Glossy surfaces, mirrors, metal, original accessories, non-traditional materials are inherent in it.
The color palette is varied, bold, often contrasting combinations are acceptable.
 Small kitchens are still a common problem of the Soviet legacy. But to be pleasant to be in this room, you need to make very little effort and arrange it according to all the rules of modern design.
Small kitchens are still a common problem of the Soviet legacy. But to be pleasant to be in this room, you need to make very little effort and arrange it according to all the rules of modern design.