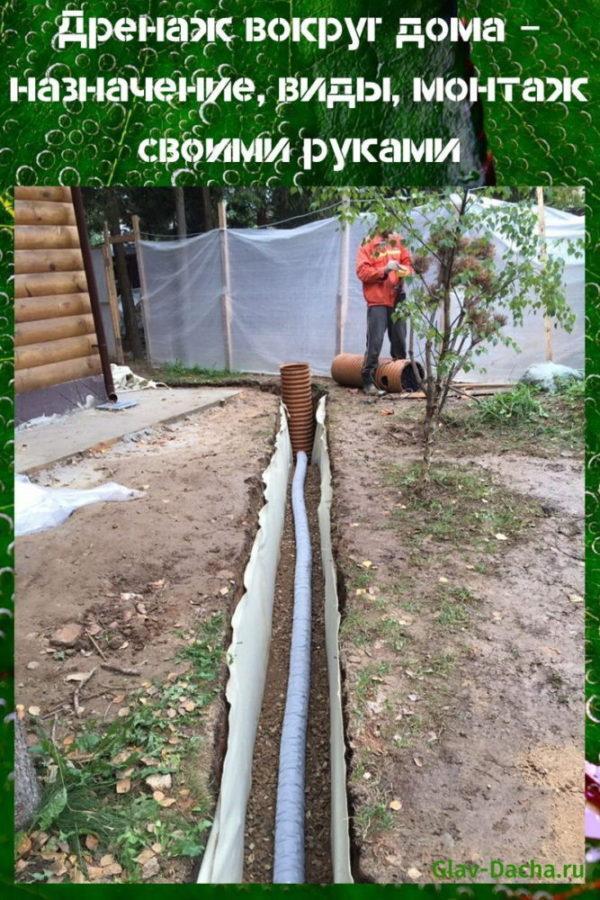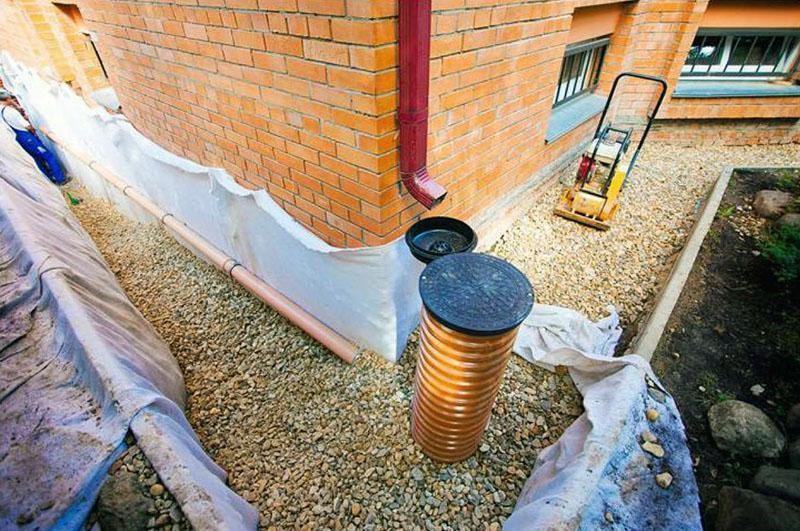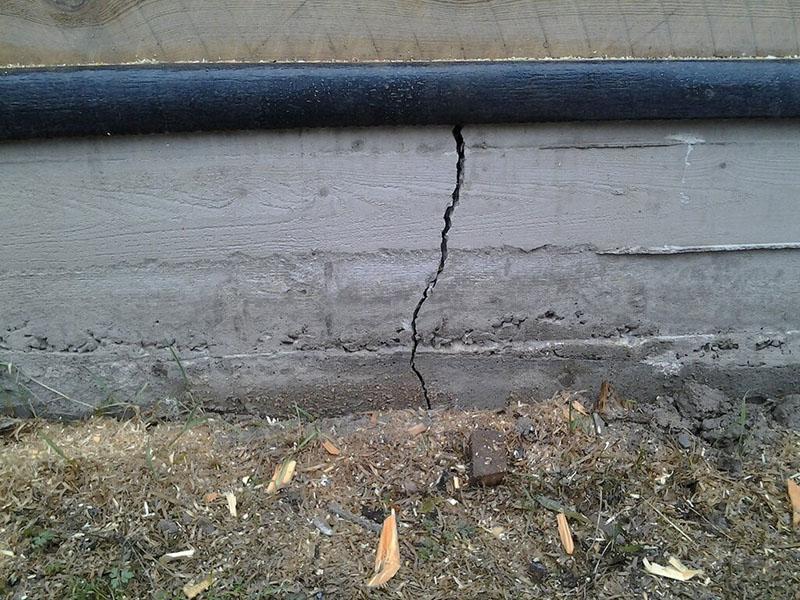Drainage around the house - purpose, types, DIY installation
 A seasonal or constant high concentration of moisture in the soil near the foundation will sooner or later lead to wetting of the walls. The only thing that can protect the structure from inevitable destruction is properly organized drainage around the house. Let's consider its main features, types and installation rules.
A seasonal or constant high concentration of moisture in the soil near the foundation will sooner or later lead to wetting of the walls. The only thing that can protect the structure from inevitable destruction is properly organized drainage around the house. Let's consider its main features, types and installation rules.
Read also:DIY laminate flooring step by step instructions!
What is drainage around the house for?

All of them are at a slight slope and have special holes for collecting moisture from the adjacent soil layers. As it percolates and accumulates, water flows through them into the catchment, which is at the lowest point in the catchment.
The drainage system around the house eliminates the following number of negative factors:
- Stagnation of water in soil layers in contact with the foundation.
- Impregnation of the base material and walls with moisture and their subsequent destruction.
- Damp seepage through cracks into an underground room.
- Creation of a favorable environment for the development of fungi, mold and other harmful microorganisms.
A drainage system is necessary not only in places with a high groundwater table, but also on ordinary dry soils.
 Seasonal flooding due to snow melting leads to extremely unfavorable consequences for the foundation - cyclic freezing and thawing of its material. As a result, microcracks form in its mass, which in the future, under the influence of the same factor, only increase and inevitably lead to the destruction of the foundation of the house.
Seasonal flooding due to snow melting leads to extremely unfavorable consequences for the foundation - cyclic freezing and thawing of its material. As a result, microcracks form in its mass, which in the future, under the influence of the same factor, only increase and inevitably lead to the destruction of the foundation of the house.
In what cases is a drainage installation required
 It is possible to install drainage around the foundation of a house at any stage of construction and even when it has been in operation for many years.
It is possible to install drainage around the foundation of a house at any stage of construction and even when it has been in operation for many years.
Its installation is necessary especially when one or more of the following factors are present:
- The site is located in an area with a low relief form. As a result, all waste and groundwater from the hills will constantly saturate the soil near the foundation.
- Natural soil properties that do not allow water to be quickly absorbed. Soil with a high content of clay and loam retains moisture for a long time.
- High monthly average precipitation. Even with good water permeability, the soil with the base will be constantly moist.
- Shallow groundwater table.
- The presence of adjacent structures with a low buried foundation. A natural obstacle will be created for the water, delaying it and preventing it from leaving below.
- Water-tight surfaces located near the house - asphalt track, concrete areas, tiled areas.
No matter how well the blind area is made, it is not able to 100% protect the foundation and walls from moisture. Therefore, with a competent design option for a drainage system, it must necessarily be supplemented with drainage.
Drainage system types

There are three types of drainage systems:
- Open. It is formed in the form of an open shallow trench with a base width and wall height of about 50 cm. It is made without pipes and any special devices.It is the cheapest drainage modification available to any home owner. However, it has significant drawbacks - without fortifications it constantly crumbles, does not differ in external attractiveness and carries a threat to others - you can simply fall into a ditch.
- Closed. It is made using special pipes with moisture-absorbing small holes along the entire surface. A special technology is used in the installation - a cushion of gravel or sand is placed on the bottom of the trench, then a special fabric in which the pipe is wrapped, after which it is laid with gravel, sand and turf. It is characterized by maximum efficiency and durability, but at the same time it is quite expensive and requires strict adherence to the installation rules.
- Backfill. It is an improved version of the first system of the first variety. However, in contrast to it, large crushed stone, gravel, broken brick is laid on the bottom of the trench, and then covered with soil. To increase the service life, the backfill material can be wrapped in geotextiles. The method is more budgetary than the 2nd option, but does not have a high throughput.
An open drainage system can be improved with simple additions. For this, reinforcing trays are inserted into the ditch, and gratings are laid on top. Thus, some modification of the storm drain around the base of the house is formed, adapted for the needs of drainage.
Varieties of drainage systems and their features
Depending on the characteristics of the structure, terrain conditions, the location of groundwater and the indicator of atmospheric precipitation, several types of drainage are used. Consider the device, design, installation rules and the purpose of each of them.
Surface
 The main purpose of a surface drainage system is to collect water accumulated in the near-surface layer at the base of the house as a result of precipitation. Therefore, it works according to the stormwater scheme.
The main purpose of a surface drainage system is to collect water accumulated in the near-surface layer at the base of the house as a result of precipitation. Therefore, it works according to the stormwater scheme.
Depending on the spatial arrangement of pipes, there are three main modifications:
- Wall-mounted. Purpose - moisture removal from the outer walls of the base. The installation of the system, as a rule, begins at the stage of foundation construction - when the trench has not yet been filled up. Otherwise, you will have to carry out excavation work again, waste energy, time and finances. Drains are laid in close proximity to the structure to a depth of 0.3 to 0.5 m below its level. In this case, the entire pipe system must necessarily have a slope towards the inspection well - about 1-2 cm per meter.
- Reservoir. The goal is to drain water from the ground under the base in cases where the house is being built directly above the underlying layer of groundwater, or above the aquifer, or groundwater is squeezed out with force, as well as when other methods are ineffective. The structure of the system is a layer of sand under the foundation with a thickness of 0.3 m with gravel or crushed stone inclusions in the form of prisms. On top of it, gravel, crushed stone and perlite are laid to protect the concrete. The perimeter of such a pillow exceeds the perimeter of the house base. The system itself does not work - it must be connected to an annular or wall drainage.
- Annular. It is used to lower the upper point of groundwater. Unlike the above versions, this drainage system is located at a distance from the foundation - about 2-3, sometimes 5 meters. At the same time, it lies only 30-70 cm deep in depth. The installation is based on the rules typical for wall modification. However, its main advantage is that its installation is available when the house has already been built.
All types of surface drainage are effective only for drainage of rain and melt water. To prevent the impact of groundwater flows, it will be necessary to install deep drainage systems.
Deep
 Drainage of deep type is mounted on watery, clayey soils, in low-lying areas of the terrain, as well as in the area of floodplains of rivers, streams, lakes and swamps. The system can have several levels and is designed to drain groundwater - below the freezing level.
Drainage of deep type is mounted on watery, clayey soils, in low-lying areas of the terrain, as well as in the area of floodplains of rivers, streams, lakes and swamps. The system can have several levels and is designed to drain groundwater - below the freezing level.
In private housing, the following three variations are used:
- Horizontal. The structure includes linearly laid drains connected to inspection chambers. The latter are located in places of sharp turn of the system (corners), as well as at the lowest point. Their main function is periodic cleaning from contamination (silt, soil). The water from the system flows down into special troughs - from there it is distributed to the lower layers of the soil. If necessary, pumps can be used to pump it out. Horizontal drainage is also performed by analogy with surface drainage - in the form of near-wall, annular and reservoir. Moreover, they are located at a depth of 0.3 m under the foundation of the house.
- Vertical. The system is based on catchment wells. In them, water flows from the overlying layers in a natural way and leaves below. However, depending on the situation and climatic conditions, pumping may be required.
- Combined. It is a combination of both drainage versions. It is used in areas with a high water content in the soil.

To avoid the main consequences of off-season ground fluctuations - heaving under the influence of freeze-thaw cycles - modern building technologies suggest building a house on piles.
However, this does not save from flooding and penetration of moisture into the basement and basements. Therefore, the need for drainage still exists.
Do-it-yourself surface drainage around the house
 The foundations and walls often suffer from excess moisture during the rainy season and during the spring thaw of snow on the site. However, not every homeowner has the funds to order a professional drainage system. Therefore, we will consider how to install the simplest drainage with our own hands that can protect the house from excess moisture in the warm season.
The foundations and walls often suffer from excess moisture during the rainy season and during the spring thaw of snow on the site. However, not every homeowner has the funds to order a professional drainage system. Therefore, we will consider how to install the simplest drainage with our own hands that can protect the house from excess moisture in the warm season.
The installation of a drainage system for the foundation of an already built house is performed according to the following algorithm:
- A trench is dug around the perimeter of the house. The upper level of the catchment area should be located below the foundation at a depth of at least one diameter of the drain pipe + 30 cm (reserve per pillow).
- A ditch slope of 2-3 is formed0 or 1-2 cm per meter (checked by the building level) towards the main catchment well.
- The main receiving well is being dug or drilled. Its bottom should be at least 1-1.5 meters below the lowest point of the trench.
- The ditch is covered with a 10 cm layer of sand. Then the geotextile fabric is laid - on it another layer of 10 cm of crushed stone.
- Perforated pipes are laid on top and tightly connected.
- Then they are covered with a 10 cm layer of rubble and wrapped in a cloth.
- After that, the ditch is covered with soil.
- The receiving well is filled with crushed stone, and from above with soil.
To make sure that the trench is dug correctly, has the necessary slope, sufficient for rapid drainage of water, it is necessary to conduct an experiment. To do this, you need to pour several buckets of water into the upper point of the open ditch and see how it flows into the main well.
How to make drainage around the house from scrap materials
 Above was a diagram of how to build a drainage system using special materials. However, if there is no possibility of purchasing them, you can make a more budgetary version.
Above was a diagram of how to build a drainage system using special materials. However, if there is no possibility of purchasing them, you can make a more budgetary version.
Instead of perforated pipes, the following materials are used in it:
- Broken brick, gravel, stones, pieces of concrete, rock. Moreover, wrapping it up in geotextiles is mandatory.
- Empty and closed plastic bottles. They are laid longitudinally into the ditch and covered with soil.
- Bunches of branches with a diameter of 0.25-0.4 m tightly tied with wire or nylon rope.Stacked to each other and covered with earth.
- Triangular plank box. Its top should be directed downward. Moss or other loosened material is placed on the top base to filter the seeping water from soil particles.
As drains, it is permissible to use perforated pipes, the size of the holes of which is less than the diameter of the particles of the filling material (sand, crushed stone, gravel). In addition, in clay and silty soils, the use of geotextile fabric is mandatory.
 around the perimeter of the house removes excess moisture from the soil resulting from precipitation, melting snow or high groundwater levels.
around the perimeter of the house removes excess moisture from the soil resulting from precipitation, melting snow or high groundwater levels.
Its use allows you to avoid a number of problems with the further operation of the house:
- accumulation of water in the soil layers adjacent to the foundation;
- dampness of walls and bases and their subsequent destruction;
- water penetration into basement, base;
- development of unfavorable microflora - fungi, mold, and so on.
Drainage systems can be closed, open and backfilled. According to the tasks to be solved, they are divided into superficial and deep. The former are used for seasonal drainage of melt and rainwater, while the latter are used to combat groundwater all year round.