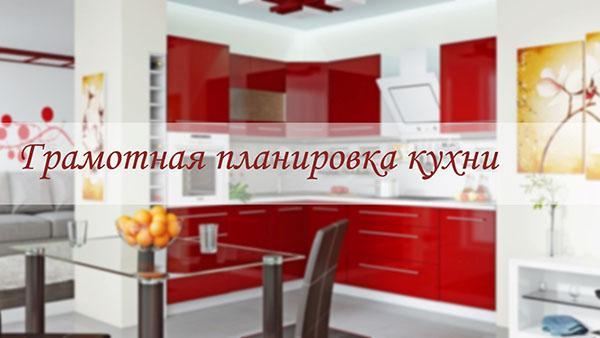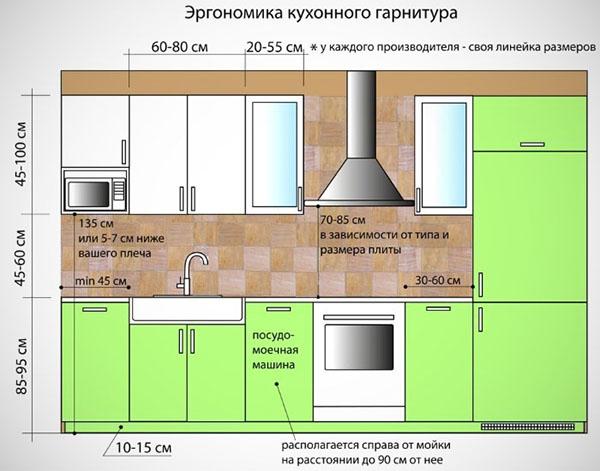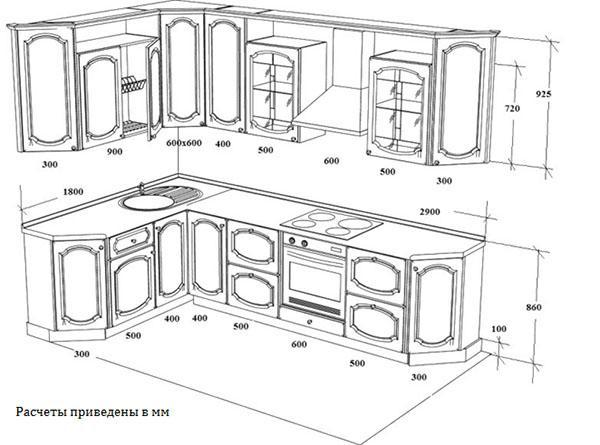What is a competent kitchen layout and how to achieve your goals

The subsequent design, the use of free space, as well as the convenience of the hostess depend on the competent arrangement of objects in the kitchen. We can say that the layout of the kitchen is not only the personal desires of the future owner, but also a difficult matter that requires compliance with important rules and nuances.
Project creation
The layout is dictated by the dimensions of the room, the headset, as well as the nuances of the location of windows and doors. Let's consider each item separately.
Kitchen dimensions
The most common and demanded option for planning are kitchens ranging in size from 8 to 10 m2. There will be enough space in this room for the location of the necessary devices.
The influence of size on the layout of older homes is even greater. The kitchen area in such living quarters is allocated from 4 to 6 m2. These are limited dimensions and require the most efficient layout. Here the owner will have to use all the methods to arrange objects using as little space as possible.
Dimensions of the kitchen set

A huge amount of furniture is produced for the kitchen. Indoors, it can be presented in different forms, but it remains an indispensable attribute kitchen set... Usually its length is from 1.5 to 2.6 m.
The kitchen set includes the following designs with standard dimensions:
- floor cabinets - 85-95 cm in length, from 30-65 cm in width;
- wall cabinets - 40 cm wide, from 45 to 90 cm long (depending on the height of the room);
- drawers for storing food in the lower cabinets - 50 cm wide, 85-95 cm long.
- storage cupboards equipped with doors and shelves - 90 cm wide, 50-72 cm long.

For kitchens with a small area, corner designs are often chosen, which visually increase the space.
If the table is located in the kitchen, then it should be borne in mind that there should be a free area in the middle for movement (at least 20 cm). The size of the dining table is determined by the number of people who eat. One person is allocated 40 × 60 cm.
Windows and doors

The layout of a kitchen with a window differs in that it is necessary to take into account the space near the window. It is important to use it if the room is about 4-6 m2. Curtains and blinds come to the aid of small spaces, which are matched to the color of the headset. Light kitchens can be left with open windows.
To maximize the use of the room with little area, use tabletops that are placed under the window.
The window sill and table top should be at the same level.

For large rooms, curtains, tulle and curtains will be an interesting option. For a light headset, it is better to choose lighter and more saturated fabrics.

A good kitchen layout idea is to combine a dark and light headset with bright accents. It is important to match the tone and texture of curtains or tulle under the accent.

For a medium-sized kitchen, the worktop can be used as separate dining area.
It should be remembered that you must leave free space for opening the doors. If you can't leave a couple of centimeters, then you should install a sliding window that opens like a wardrobe.
Types of kitchen layout

There are currently 4 popular layouts:
- Linear kitchen.
- L-shaped kitchen.
- U-shaped kitchen.
- Island cuisine.
Consider in what situations it is necessary to apply them, and also identify the pros and cons.
Linear kitchen

The principle of location is simple - the headset is installed along one wall so that the refrigerator and stove are on both sides of the sink. Suitable the length of the working surface is from 2 to 3 m.If you exceed, then the room is narrower cannot be called ergonomic. The option fits well into rooms of 5-6 m2, for narrow kitchens and studio apartments.
Of the advantages of a linear kitchen layout, versatility is noted - suitable for small and large rooms.
Of the minuses - the workspace will be limited, which is not will allow you to install a lot of additional equipment.
L-shaped kitchen

The kitchen set is placed in the shape of the letter "G". This option is ergonomic. Allows you to organize a work area in the form of a triangle from a stove, refrigerator and sink. Movement according to this scheme is considered very convenient for the hostess.

The method is considered universal, but most suitable for medium-sized square kitchen layouts. Of the advantages, they also note the ability to divide the space into 2 parts - work and lunch. If a allow free space, you can install a sofa.
It should be noted that modern kitchens are more spacious. The owners have a lot of space for placing equipment.
Of the minuses of a kitchen with a corner layout, the complexity of installation is noted - it will be difficult to build a headset into a room with ledges, niches, and an air duct.
U-shaped kitchen

The method of planning kitchen furniture is to place headset along three walls, which allows you to maximize the use of territory and place household appliances. The triangle element is installed at two corners. Suitable for medium to large kitchens.
Advantages - rational use of the room, comfortable work surface.

Disadvantages: not suitable for small and too large kitchens, since there will be a problem with the arrangement of the dining area.
Island cuisine

Suitable only for owners of large kitchens with an area of 16 m2 or more. The island variant of the kitchen layout consists in choosing any of the above methods and additionally installing the "island" in the middle of the room. This work area, which is made up at the request of the owner - a set, a dishwasher, a sink.
The kitchen goes well with the dining area in the corner.

The advantage lies in the fact that the working area acquires maximum efficiency, in large rooms there is a feeling of one space.
The downside is obvious - for arranging small rooms island kitchen is not suitable.
Photo of the kitchen on two sides






How to draw up a project yourself kitchens with furniture arrangement
If the owner is well versed in the types of layout and factors that affect it, he begins to create a project.
Here are 2 options:
- entrust this matter to a specialist and give a large amount of money;
- do the project yourself.
There are 5 stages in the development of the layout. Let's analyze each separately.
Measurement of dimensions kitchen

First of all, they arm themselves with a ruler, pencil and tape measure to outline a kitchen plan with dimensions.
The dimensions are indicated on the sheet:
- ceiling height;
- wall length;
- wall width.
Everything is measured with a tape measure, windows, doors, ventilation are marked on the sketch.
Kitchen layout

The location of the main equipment and furniture is marked on the plan. The easiest way to do this is in the form of a working triangle.
The main components include:
- a curbstone for cooking and under a sink;
- stove;
- fridge.
The stove must be placed near the gas pipe, hood, and the sink near the drain. It is better to place the refrigerator further from the warm place.
Choice of layout

Here the owner, based on the size of the kitchen and personal interests, chooses the above options for kitchen furnishings. The most versatile option would be an u-shaped kitchen.
In addition to the headset, you need to decide on the dining area. The bar counter is suitable for studio apartments, the corner is suitable for small and medium-sized apartments. In large kitchens with an island, it will be more expedient to put a large table.
Arrangement of furniture and appliances

Next, they move on to choosing the necessary equipment and furniture. This is a dishwasher, stove, oven, coffee maker and others.
The remaining space is filled with bedside tables. Before stage 4 on the sketch should already show the main components.
It is important to consider a few rules:
- The location of sockets, extension cords is thought out in advance so that the technician has access to them.
- The battery, stove and sunlight will negatively affect the operation of the refrigerator.
- Place the dishwasher and washing machine near the water pipes.
The choice of texture and colors

The kitchen plan with dimensions and furniture includes the most difficult part - the selection of color and texture design. This becomes a problem for many owners, because it all depends on their preferences. There are no strict rules here, but there are expert recommendations that can make the choice easier.

Here are the main ones:
- Bright sunlight will make muted and saturated colors deep and contrasting.
- In the kitchen on the north side, dark elements will absorb half of the lighting. As a last resort, you can apply a dark pattern on the facade.
- Saturated hues in the little details bring brightness to any headset. It is better to use color in textile upholstery.
- If you decide to choose the furniture in the color of the walls, then you need to choose so that the saturation is different.
- In small kitchens, a set in light, pastel colors looks good.
- The standard color scheme of the kitchen is the use of lighter furniture relative to the walls.
Tips & Tricks

Professional designers give 4 tips that can bring future owners closer to their dream kitchen:
- First you need to consider all the options for the layout of the kitchen. You should not dwell on just one, because it is the most convenient, because in most cases there are other options that you may like more.
- A combination of open and closed storage can be useful for small kitchens. The principle is to keep everything you need close at hand, and remove rarely used ones in closets.
- In addition to general light, you need to take care of lighting above the countertop. If the dining area is located here, it is important to take into account the light above it.

In a small room, it is best to choose an L-shaped kitchen layout and decoration with lightening of the dark areas of the space. The corners should be the basis for cooking and dining. In this case, the walls are left flat. This method allows you to make any small kitchen voluminous and visually large.