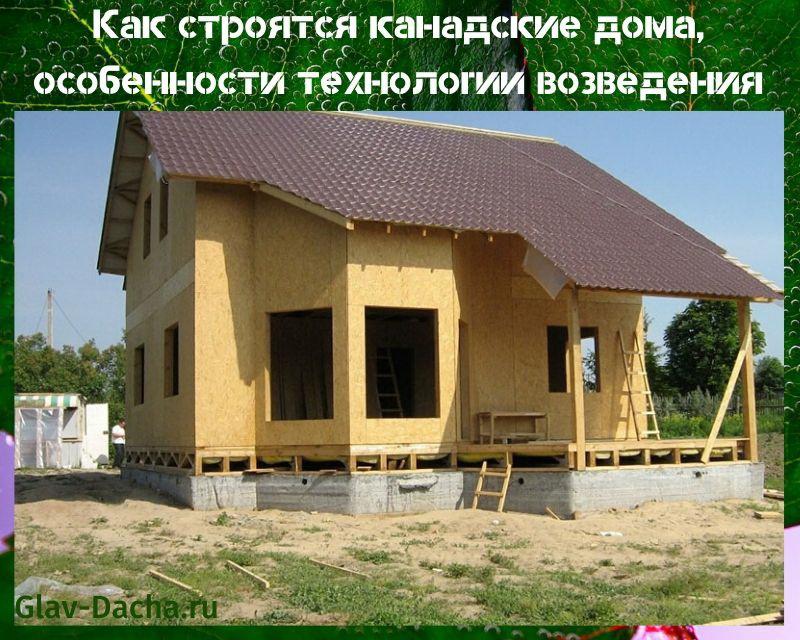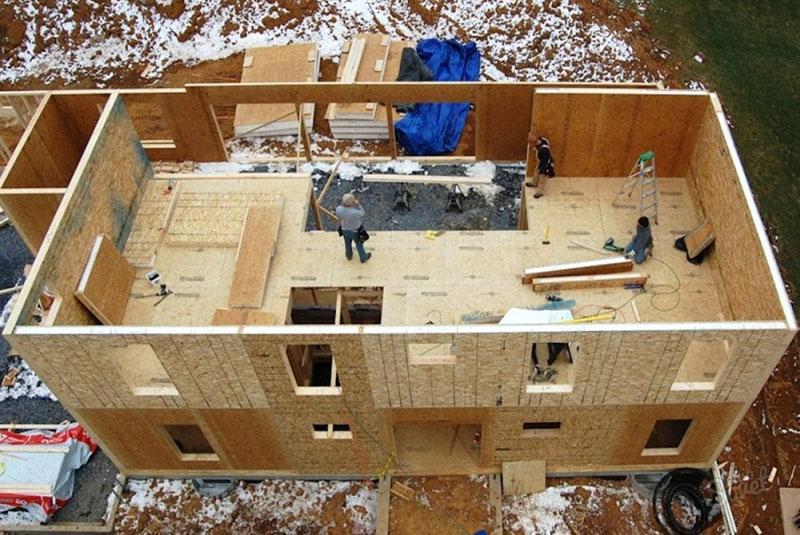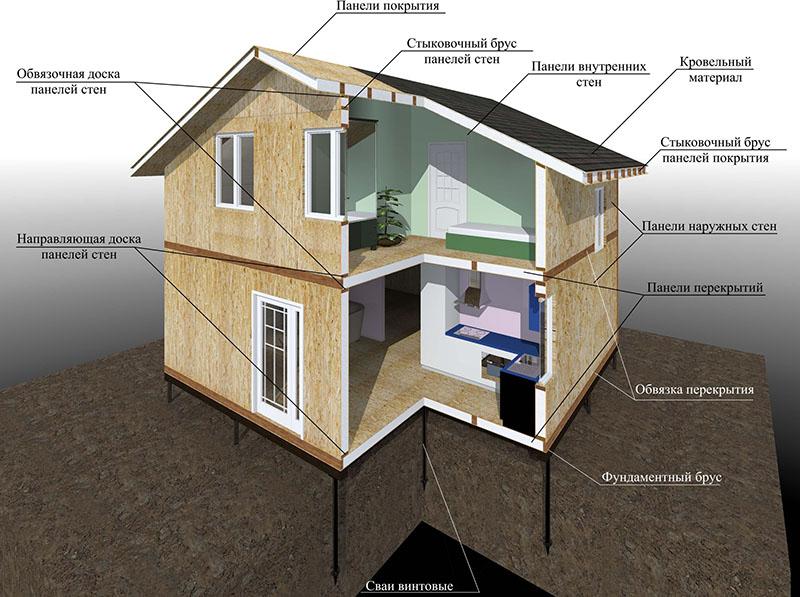How Canadian houses are built, features of construction technology
 Canadian houses have become a new trend in the construction market of our country. This technology is used to build both residential buildings and administrative facilities. For our climatic conditions, such construction is economically more profitable than construction from traditional materials. Such houses are accessible to the population and have properties that are comfortable for people to live and work. Homes using Canadian technology are built in a few weeks and comply with modern building standards. The features of these buildings are the production of structural elements in the factory and fast assembly on site.
Canadian houses have become a new trend in the construction market of our country. This technology is used to build both residential buildings and administrative facilities. For our climatic conditions, such construction is economically more profitable than construction from traditional materials. Such houses are accessible to the population and have properties that are comfortable for people to live and work. Homes using Canadian technology are built in a few weeks and comply with modern building standards. The features of these buildings are the production of structural elements in the factory and fast assembly on site.
What technology are used to build Canadian houses

 To erect a structure, you will need wooden beams. They will serve as connecting elements and jumpers. Construction begins at the corner of the building, then vertical struts, lintels and a stiffening belt are added. The space is filled with special foam.
To erect a structure, you will need wooden beams. They will serve as connecting elements and jumpers. Construction begins at the corner of the building, then vertical struts, lintels and a stiffening belt are added. The space is filled with special foam.
Prefabricated houses using Canadian technology are assembled like a constructor from ready-made elements.
Methods for the construction of Canadian houses
 The second option for the construction of such houses is the direct assembly of all building elements in place. A frame, load-bearing elements with window and door openings, partitions are mounted on the foundation. Then, to determine the limits of the use of the filler, the roof base is installed.
The second option for the construction of such houses is the direct assembly of all building elements in place. A frame, load-bearing elements with window and door openings, partitions are mounted on the foundation. Then, to determine the limits of the use of the filler, the roof base is installed.
Then everything happens according to the following scheme:
- one side of the building is sheathed with OSB plates, from the inside they are coated with glue;
- insulation (polystyrene or expanded polystyrene) is laid on the adhesive base;
- the surface is treated with glue and sutured with a chipboard.
This option for building houses using Canadian technology has one advantage: the builder can use any size of sheathing in his work. This allows you to create unique structures. However, the walls will need to stand for 2-3 days for the glue to dry completely, then the fastening reliability will be sufficient.
Any of the types of construction of Canadian houses has the accuracy of installation according to the project to the millimeter. To ensure the durability of the building, the designers carry out accurate calculations and prepare technical documentation.
If you are going to build a house yourself, then you must accurately follow the recommendations of the architect. In this case, the building will be of high quality.
Foundation and roofing in Canadian building technology
 Since parts of the future structure are made of lightweight materials, the weight of the entire structure is small. It follows from this that the Canadian technology for the construction of frame houses allows them to be erected on a lightweight foundation. If the soil under the building is solid, a strip or slab base can be created.
Since parts of the future structure are made of lightweight materials, the weight of the entire structure is small. It follows from this that the Canadian technology for the construction of frame houses allows them to be erected on a lightweight foundation. If the soil under the building is solid, a strip or slab base can be created.  For moving soils, the pile option is more suitable. However, the quality should not be lame, because the house will stand on the foundation for several decades. It is important to include it in the project and strictly adhere to all the recommendations of the designer.It is possible to build houses using this technology both in plains, rocky hills, and on the seismically active coast of the sea.
For moving soils, the pile option is more suitable. However, the quality should not be lame, because the house will stand on the foundation for several decades. It is important to include it in the project and strictly adhere to all the recommendations of the designer.It is possible to build houses using this technology both in plains, rocky hills, and on the seismically active coast of the sea.
 The roof of the building weighs a lot, so it is important to understand how strong and resistant the walls will be. The SIP panel is strong enough to withstand up to 5 tons of horizontal pressure. When assembling a structure, vertical and horizontal beams increase its strength by approximately 20%. It is necessary to calculate the maximum permissible load that the panel will withstand, based on this, select the roof material.
The roof of the building weighs a lot, so it is important to understand how strong and resistant the walls will be. The SIP panel is strong enough to withstand up to 5 tons of horizontal pressure. When assembling a structure, vertical and horizontal beams increase its strength by approximately 20%. It is necessary to calculate the maximum permissible load that the panel will withstand, based on this, select the roof material.
Benefits of building houses using Canadian technology

Canadian houses have a number of advantages over conventional buildings:
- buildings are affordable;
- have better energy efficiency;
- no need to build heavy duty foundation;
- there is no shrinkage, therefore, after construction, you can start finishing immediately;
- fast installation process;
- you can build even in winter - this will not affect the quality;
- high rates of sound and heat insulation;
- tolerates harsh winter conditions well.
Cons of using Canadian technology in construction

The disadvantages include the following:
- Ventilation needs to be done better than in a normal home.
- Flammability of materials, which is solved by special impregnations.
- Rodents. However, structures made of any kind of materials are susceptible to them.
Most often, the disadvantages of Canadian houses are contrived and caused by the conservatism of our compatriots, but more than 80% of the population in Canada and the United States live in such buildings.
To reduce the risk of fire, wood elements are protected with fire retardant paints and safety regulations.
It is also necessary to comply with fire safety requirements when arranging a stove, fireplace. It is important to fulfill all the requirements for the device electrical networks at home.
 When deciding to build a house using Canadian technology, the pros and cons must be carefully studied and ways to minimize negative factors must be found. Although this method is simple, it requires preparation and calculations, that is, it is necessary to go through the design stage. With the help of a computer, a three-dimensional image is projected and accurate calculations are carried out. Modern methods make it possible to develop flow charts and ensure high accuracy of compliance with construction rules and regulations.
When deciding to build a house using Canadian technology, the pros and cons must be carefully studied and ways to minimize negative factors must be found. Although this method is simple, it requires preparation and calculations, that is, it is necessary to go through the design stage. With the help of a computer, a three-dimensional image is projected and accurate calculations are carried out. Modern methods make it possible to develop flow charts and ensure high accuracy of compliance with construction rules and regulations.
 In order for the quality of the house to be high, you should carefully approach the issue of attracting suppliers of SIP panels and timber frames. You also need to contact professional builders and purchase quality materials and appliances for the building.
In order for the quality of the house to be high, you should carefully approach the issue of attracting suppliers of SIP panels and timber frames. You also need to contact professional builders and purchase quality materials and appliances for the building.