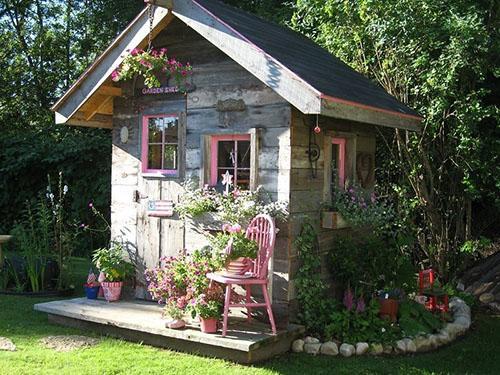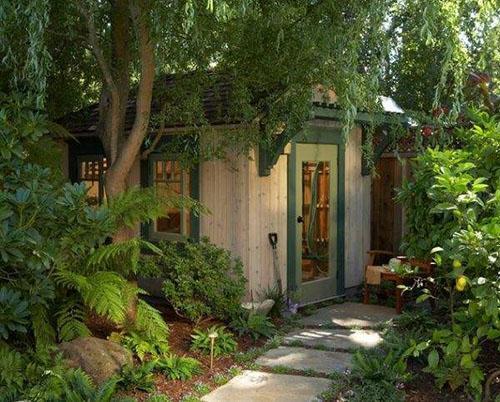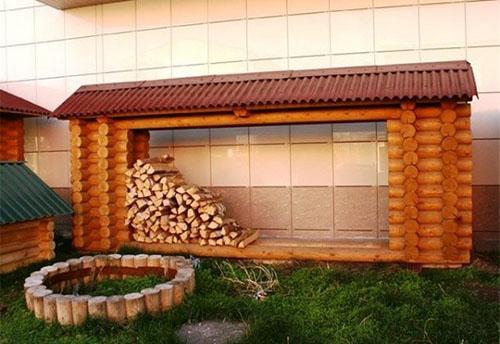Choosing a beautiful shed for a summer cottage
 The barn can perform completely different functions. If the house has not yet been built, the barn will become a reliable protection from rain and sun, and will also allow you to comfortably spend time thinking about the project of the future home. When the house is built, the barn will turn into a storage for tools, a workshop, a pantry or an aviary for domestic animals. In this article, we will talk about how to make a building with your own hands and give examples of interesting ideas for achieving maximum functionality and beauty.
The barn can perform completely different functions. If the house has not yet been built, the barn will become a reliable protection from rain and sun, and will also allow you to comfortably spend time thinking about the project of the future home. When the house is built, the barn will turn into a storage for tools, a workshop, a pantry or an aviary for domestic animals. In this article, we will talk about how to make a building with your own hands and give examples of interesting ideas for achieving maximum functionality and beauty.
Where to locate the barn

 You can create a building with your own hands from a multi-colored tree, decorate it with flowers and original drawings. Then it is not a sin to put it on public display, even if unnecessary things or firewood are stored inside.
You can create a building with your own hands from a multi-colored tree, decorate it with flowers and original drawings. Then it is not a sin to put it on public display, even if unnecessary things or firewood are stored inside.
Design examples
 Having decided on the location, you can start choosing a design. From the simplest and most budgetary options to the costly and daring ones, here you can give free rein to your imagination.
Having decided on the location, you can start choosing a design. From the simplest and most budgetary options to the costly and daring ones, here you can give free rein to your imagination.
Slab shed
 The simplest and most inexpensive barn can be found in almost every summer cottage. This is a common slab structure with a pitched roof covered with roofing felt. It is neither beautiful nor spacious, but it is cheap, and every amateur is able to make it literally in a day. If you decorate it with plants and drawings, you get a completely decent design.
The simplest and most inexpensive barn can be found in almost every summer cottage. This is a common slab structure with a pitched roof covered with roofing felt. It is neither beautiful nor spacious, but it is cheap, and every amateur is able to make it literally in a day. If you decorate it with plants and drawings, you get a completely decent design.
Shed greenhouse
 An interesting option is a greenhouse shed. It has a gable roof, which is glazed on one side. You can plant bright flowers or vegetables there, thereby giving the building originality. Such a shed can be made of foam blocks, timber or bricks. For obvious reasons, its cost will be higher than the analogue of the boards, but the external attractiveness and reliability will more than pay off the costs.
An interesting option is a greenhouse shed. It has a gable roof, which is glazed on one side. You can plant bright flowers or vegetables there, thereby giving the building originality. Such a shed can be made of foam blocks, timber or bricks. For obvious reasons, its cost will be higher than the analogue of the boards, but the external attractiveness and reliability will more than pay off the costs.
Barn made of stone
 A brick or stone shed is a great option for years to come. It is ideal for breeding poultry and any other need. Keep in mind that such a building needs a good foundation, which translates into additional costs. The main advantages of the design are durability, fire safety, as well as the ability to create a building of any shape and size. It is practical to combine a shed with a shower, a gazebo or a garage.
A brick or stone shed is a great option for years to come. It is ideal for breeding poultry and any other need. Keep in mind that such a building needs a good foundation, which translates into additional costs. The main advantages of the design are durability, fire safety, as well as the ability to create a building of any shape and size. It is practical to combine a shed with a shower, a gazebo or a garage.
Combining outbuildings can significantly save space by creating a single structure that serves as a warehouse, shower or toilet.
Ready-made utility blocks
 This common option is very cheap and easy. It is a ready-made change house that can be quickly assembled and disassembled. The hozblock has a rigid metal frame, sheathed with metal sheets and strongly resembles a container. Upon completion of the work, it can be easily sold or, if desired, removed from the site.
This common option is very cheap and easy. It is a ready-made change house that can be quickly assembled and disassembled. The hozblock has a rigid metal frame, sheathed with metal sheets and strongly resembles a container. Upon completion of the work, it can be easily sold or, if desired, removed from the site.
Aerated concrete shed
 Foam blocks are inexpensive, while they have good wear resistance.In addition, they are highly insulated and can be easily decorated with siding or decorative plaster.
Foam blocks are inexpensive, while they have good wear resistance.In addition, they are highly insulated and can be easily decorated with siding or decorative plaster.
Plastic and metal sheds
 The plastic version is easy to assemble and disassemble. It weighs a little, and even a child will understand the design. The building does not require special maintenance, it does not rust or decay, properly performing its functions. The main disadvantages of plastic are fragility at low temperatures and poor shock resistance.
The plastic version is easy to assemble and disassemble. It weighs a little, and even a child will understand the design. The building does not require special maintenance, it does not rust or decay, properly performing its functions. The main disadvantages of plastic are fragility at low temperatures and poor shock resistance.
 Metal treated with anti-corrosion compounds can last much longer than plastic. However, it is also easy to assemble in just a few hours.
Metal treated with anti-corrosion compounds can last much longer than plastic. However, it is also easy to assemble in just a few hours.
We make a shed out of boards with our own hands
 Construction work takes place in several stages:
Construction work takes place in several stages:
- First of all, we level the site and cover it with gravel.
- We dig in 4 supports, 3 m high to a depth of about half a meter. We recommend wrapping them in tar paper to slow down the decay of the tree. We make the rear pillars in height 20 cm lower than the front ones - this way we will provide a slope for the roof.
- We put the lower harness according to the level (horizontal bars are nailed at a height of 10 cm).
- We repeat the same thing from above.
- At an equal distance from the upper and lower bars, we nail 4 more.
- We build walls by nailing vertical boards around the perimeter.
- To make the roof, we put 3 transverse beams on which the boards are nailed, and roofing material is spread. Don't forget to install a rain drain.
- We lay the floor and make the shelves inside.
- We decorate the building with flowers and climbing plants.
 A barn is an irreplaceable construction in any country house. Consider the budget for the construction of the building and choose the best option based on the purpose of the building and the climatic conditions in your area.
A barn is an irreplaceable construction in any country house. Consider the budget for the construction of the building and choose the best option based on the purpose of the building and the climatic conditions in your area.