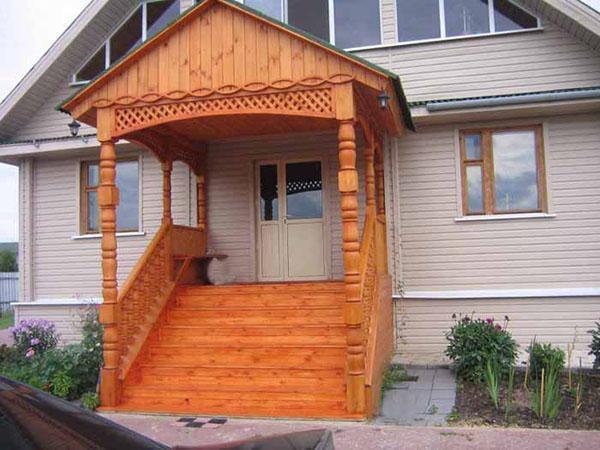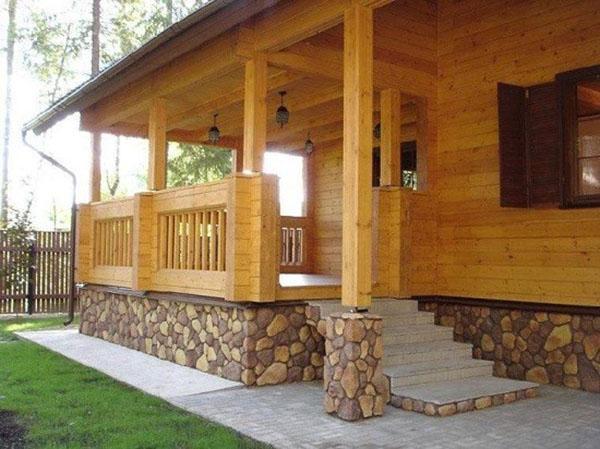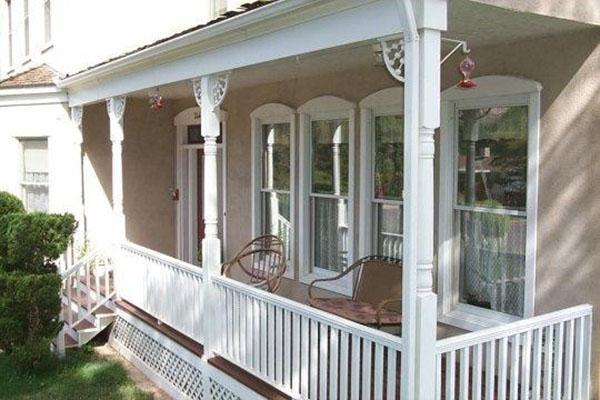We build a porch with our own hands from a tree with a canopy
 Each building has a foundation, thanks to which the house stands firmly and does not deform. The height of the basement is different and, in order to provide access to the house, a flight of stairs is installed at the front door. With a little effort, you can make a unique porch with your own hands from a tree with a canopy, which will not only serve as intended, but also give the building a unique charm and attractiveness.
Each building has a foundation, thanks to which the house stands firmly and does not deform. The height of the basement is different and, in order to provide access to the house, a flight of stairs is installed at the front door. With a little effort, you can make a unique porch with your own hands from a tree with a canopy, which will not only serve as intended, but also give the building a unique charm and attractiveness.
Varieties of porch designs
The first thing that catches your eye at the entrance to the house is the porch. It should correspond to the main structure, be comfortable and functional. The aesthetic perception of the external interior depends on its design and design, therefore, when considering options, special attention is paid to the choice of a project:
- built-in - equip in a veranda or in another room, has one foundation with the house;

- attached - looks like a small extension;

- simple - a platform of small size, with several steps, without fencing;

- partially closed - with side rails;

- patio - has a large area, combined with a terrace.

The most popular design is an open area with steps and a protective canopy.
Advantages and disadvantages of a wooden porch

Wood is the most affordable material with many advantages:
- environmental safety - it is difficult to find a more environmentally friendly material than the one that nature gave;
- strength - properly processed wood is not subject to destruction for many years, some wooden buildings stand for hundreds of years;
- ease of repair - it is easy to replace a step or part of the fence, if necessary, you can grind, paint or varnish;
- beauty - there are many options for decorating a wooden porch, they make it carved, openwork, cut out various figures, make overhead applications, burn out patterns;
- availability - you can always purchase material of good quality and at an affordable price to make a wooden porch with your own hands.
If wooden parts are not treated with protective agents, they will quickly deteriorate under the influence of weather conditions.
Do-it-yourself porch made of wood with a canopy
 The structure is fixed on a foundation or without it, but the absence of a foundation will entail a shift of the porch from the load and precipitation.
The structure is fixed on a foundation or without it, but the absence of a foundation will entail a shift of the porch from the load and precipitation.
Construction consists of several stages, for which it is necessary:
- choose a construction project;
- make measurements and detailed drawing;
- prepare the necessary materials;
- establish a foundation for a wooden porch;
- build a porch, cover it with a canopy;
- make finishing work.
How to build a wooden porch with your own hands in stages
 When improving the entrance to the house, there are no restrictions in design, size and other parameters. You can choose a standard version from the catalog, or you can combine several styles and get an exclusive version of the porch, which will be a single copy. It all depends on the personal wishes of the owner, but you should follow the instructions in order to avoid mistakes during construction.
When improving the entrance to the house, there are no restrictions in design, size and other parameters. You can choose a standard version from the catalog, or you can combine several styles and get an exclusive version of the porch, which will be a single copy. It all depends on the personal wishes of the owner, but you should follow the instructions in order to avoid mistakes during construction.
How to design
It is necessary to correctly measure the future porch:
- determine the required width, it should be easy to pass;
- measure the height - from the lowest part to the front door;
- calculate the depth of the zone in front of the door, it should be wider than the door;
- determine the parameters of the size of the entire flight of stairs - the horizontal distance from the first to the last step;
- divide the height of the future porch by the desired height of one step, so they know the number of steps;
- multiply the number of steps by the width of one step and calculate the length of the run.
Approximate calculations in the drawing:
Having made the necessary measurements, they draw on paper how the future wooden porch will look like, drawings are prepared for each stage of construction, while indicating the angle of inclination of the porch, ideally it should be about 3 degrees. In addition, the project indicates the number of steps and the size of the visor.
What is required for construction
 In order for the structure to serve for a long time, it is necessary to choose high-quality material for the construction. The best option is to build a porch with hardwood lumber. They are frost and heat resistant, do not collapse under the influence of atmospheric precipitation, and larch and pine become stronger in a humid environment.
In order for the structure to serve for a long time, it is necessary to choose high-quality material for the construction. The best option is to build a porch with hardwood lumber. They are frost and heat resistant, do not collapse under the influence of atmospheric precipitation, and larch and pine become stronger in a humid environment.
Everything you need to build a porch with your own hands from a tree with a canopy:
- sanded obapaly, 5 cm thick;
- bars for supports, the cross section of which is 10/20 cm;
- railings and wooden balusters;
- antiseptic for wood, mastic, drying oil, industrial oil (you can waste it);
- concrete solution to strengthen the supports;
- nails, screws;
- hammer, centimeter, plumb line, power tools.
For decoration, the details provided by the project and varnish-and-paint materials are prepared.
Installation of the foundation

For stability and strength, the following rules must be followed:
- at the foundations of the porch and house, the depth should be the same;
- in building foundation anchors are hammered for future reinforcement, reinforcement bends are made in the porch foundation and they are connected together;
- the connected foundations under load must stand in this form for six months, after which the joint is concreted.
The foundation piles are treated with machine oil, impregnated with mastic and treated with an antiseptic. The more massive the structure of the porch, the more reinforcing supports are needed.
Correct fastening of wooden posts to the concrete base:
- the piles are fixed at a depth of 80-100 cm, the third part of the support must be immersed in the foundation;
- the verticality of the supports is checked with a plumb line;
- the supports are poured with concrete, allowed to solidify;
- where the first step is planned, they dig a small ditch and pour concrete mortar into it, here the lower beam of the stairs will be fixed;
- after solidification of the solution, the differences in the height of the piles are corrected;
- logs are laid on the supports, the upper edge of the kosour is fixed to a massive railway sleeper.
It does not matter which structure will be chosen and to what type of building it is attached, the main thing is to correctly fix both foundations to each other.
Stacking steps
 You can buy the material for them ready-made or cut the planks of the required size yourself. It is comfortable to walk up the stairs if the step is about 40 cm wide and about 20 cm high.
You can buy the material for them ready-made or cut the planks of the required size yourself. It is comfortable to walk up the stairs if the step is about 40 cm wide and about 20 cm high.
In order to competently build a porch with your own hands from a tree with a canopy, you need to start work with the construction of a flat part of the porch:
- boards are nailed tightly to each other so that gaps do not form over time;
- steps and risers are laid, for strength, the boards are connected with self-tapping screws.
A log staircase looks great, real creativity manifests itself here. The steps for the porch made of logs look solid and massive, but building it requires skills. The installation of such a march requires the ability to apply the techniques of hidden fasteners of wooden parts.
The steps for the porch made of logs look solid and massive, but building it requires skills. The installation of such a march requires the ability to apply the techniques of hidden fasteners of wooden parts.
Wooden steps need to be covered with an anti-slip coating to make them safe against icing.
Visor
The final chord is the installation of a protective canopy. Its purpose is to save the structure from precipitation, direct sunlight and other external influences.
The visor is installed with or without supports at such a height that it does not interfere with movement.
Supports for the visor are divided into the following types:
- supporting;
- suspended;
- attached;
- beam.
Protective awning options:
- arched;

- polygonal;

- flat;

- tent;

- multi-slope.

The visor can be deaf or combined, it is he who gives the porch a finished and attractive look.
Inexpensive and stylish
 If the purchase of wood for construction is not available, you can build steps from waste materials with minimal cost. For this purpose, the usual palletsespecially if they have double-sided decking and solid timber on both sides.
If the purchase of wood for construction is not available, you can build steps from waste materials with minimal cost. For this purpose, the usual palletsespecially if they have double-sided decking and solid timber on both sides.
It is very simple to make a porch from pallets with your own hands, just put them on top of each other and fix them. To prevent the pallets from moving, fixing boards are driven in on both sides of the structure.
Pallets will look more presentable if they are sanded, slats are inserted into the gaps and painted with stain.
Design options
 The beautifully designed porch sets the tone for the entire building. Decorating the porch will give a true master a real pleasure. It can be decorated with decorative trim, carved railings, openwork wood mesh.
The beautifully designed porch sets the tone for the entire building. Decorating the porch will give a true master a real pleasure. It can be decorated with decorative trim, carved railings, openwork wood mesh.
The carved wooden porch is admirable, from the photo of which it is impossible to take your eyes off.
The porch looks unusual and mysterious, the steps of which are equipped with lighting.
The construction of the porch depends on the taste and material capabilities of the owner, but, nevertheless, it is worth listening to the advice of experts. Together, you can model a design that is practical, reliable and unique.