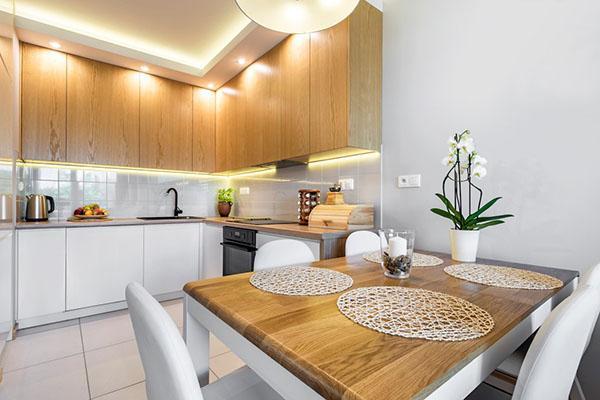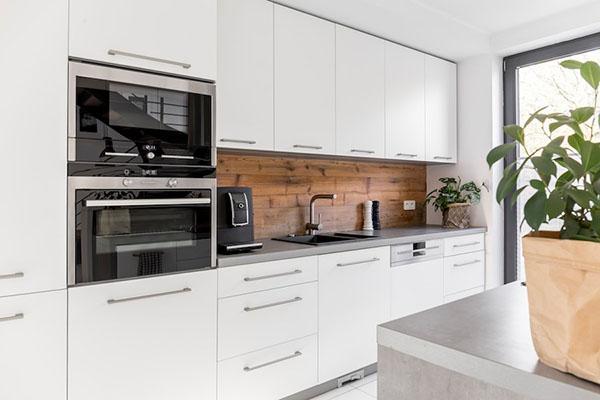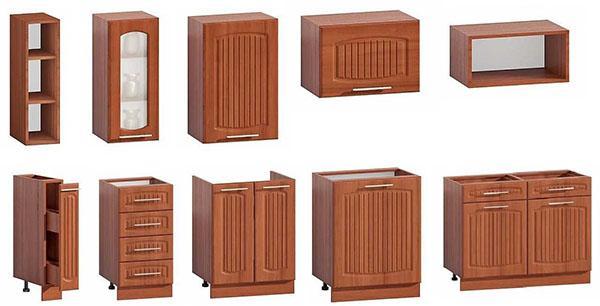Kitchen modules: principles of creating modern modular furniture
 It is no secret that most of the kitchen sets presented today in the domestic furniture market are manufactured according to the principle of modular structures. From this publication you will find out what kitchen modules are, get acquainted with the varieties, size, configuration, advantages and disadvantages of modular furniture.
It is no secret that most of the kitchen sets presented today in the domestic furniture market are manufactured according to the principle of modular structures. From this publication you will find out what kitchen modules are, get acquainted with the varieties, size, configuration, advantages and disadvantages of modular furniture.
Kitchen modules - the main elements of a modern headset
Strange as it may seem, but a few decades ago, furniture in the kitchen was made strictly according to individual projects, developed taking into account the architecture of the kitchen space and the wishes of the client. This approach made it possible to obtain an exclusive product, the creation of which required a lot of the master's time and the customer's funds. That is why the kitchen set was synonymous with prosperity for most of our compatriots.
The demand for inexpensive solutions gave impetus to the transformation of kitchen furniture into a kind of constructor, the elements of which were standard modules. They can be mass-produced and inexpensively produced at furniture factories, which made it possible for people to assemble a kitchen from ready-made modules, spending a minimum of time and money on this.
To summarize: kitchen modules are "building blocks" for creating a stylish and functional furniture set, allowing you to competently organize your kitchen space with minimal time costs and a limited budget. Within one series, all elements are made in the same style, but in different sizes and in several color options. All this makes it easy to assemble a modern furniture set, ideally suited to the architectural features of your kitchen.
Advantages of modular kitchen furniture

Consider the main advantages of modular kitchens:
- For relatively little money, you can create a stylish and functional set of furniture, on which the best designers have worked.
- No need to order an expensive kitchen design project. It is enough just to select the necessary modules from the catalog and arrange (hang) them in the sequence you have defined.
- You can create exclusive modular kitchens from standard elements, the dimensions of which will ideally fit the characteristics of your room. Such a solution will allow you to competently optimize the space, revealing the potential of every free centimeter of your kitchen.
The speed of obtaining a ready-made set is another important advantage of modular furniture. Since all kitchen modules are typical elements, they are almost always available, which significantly reduces the time spent on creating the interior of the kitchen space.
Varieties and sizes of kitchen modules
 As noted above, assembling modular furniture is similar to playing with children's cubes, which are kitchen modules.
As noted above, assembling modular furniture is similar to playing with children's cubes, which are kitchen modules.
These elements differ:
- type of installation;
- configuration.
According to the type of installation, all elements of modular furniture can be divided into floor and suspended. Regardless of the configuration, all floor-standing modules have one common name - bases.
Floor cabinets
 For the most part, floor-standing cabinets are used to store household utensils and built-in appliances. Decorative legs or the base of the structure are used as supports.
For the most part, floor-standing cabinets are used to store household utensils and built-in appliances. Decorative legs or the base of the structure are used as supports.
To date, there are no standards that normalize the size of elements of furniture sets. The dimensions of the kitchen modules may vary depending on the series and manufacturer. In the classic version, the base depth is 600 mm. The module width is a multiple of the dimensional step used by a particular manufacturer.
Floor modules can be represented by the following elements:
- Cabinet for storing large household utensils (pots, pans, etc.) and food.
- Base with drawers and sections.
- Combined pedestals. Drawers are located in the upper part of the structure. In the lower section, there is a section with one or two swing (folding) doors.
- Cabinet with kitchen sink. Most often it is a design with one shelf without a back wall. Among the modular designs, there are widespread cabinets designed for installing a kitchen sink.
- Cupboard with a countertop for the installation of built-in kitchen appliances (oven, washing machine, dishwasher, etc.)
- End cabinets with shelves are usually purely decorative.
Please be aware that depending on the series, floor modules may or may not have tabletops. In some cases, the furniture owner can take advantage of the ability to install a common countertop on all bases.
Wall cabinets

Hanging modules represent the upper tier of kitchen cabinets. Among the abundance of design solutions are:
- Hanging cupboard with hinged (folding) doors. In modern models, doors can be made of glass and transparent polycarbonate.
- A hanging module with a dryer is placed above the sink. Some models are divided in the center by an additional shelf, which provides structural rigidity and additional functionality.
- Open shelves for spices, bulk products, spices.
Depending on the design solution, corner cabinets can be made in the form of two separate elements with hinged doors or an L-shaped structure with a folding door. The second option has become the most in demand, as it gives the owner more convenient access to the internal space of the module.
Most modular kitchen kits include cabinets. Depending on the filling in such elements, you can place dishes, products, use them to install built-in models of refrigerators.
Today, among the owners of large-area kitchens, “kitchen islands” are in great demand, which can be used to install a hob, store dishes and food, as a cutting surface. These elements can be made as a separate module or several structural elements. Most often, "islands" are installed in the central part of the kitchen and are the main element of the entire composition.
Economy class modular kitchen
 Budget modular solutions are a great way to equip a kitchen for relatively little money. However, the concept of "little money" can have significant differences in the price tag depending on the material and accessories used to create the elements.
Budget modular solutions are a great way to equip a kitchen for relatively little money. However, the concept of "little money" can have significant differences in the price tag depending on the material and accessories used to create the elements.
Economy class kitchen modules are most often made of laminated chipboard. This material has one advantage - low cost, and a lot of disadvantages, among which the most important is poor moisture resistance. From exposure to moisture, the laminate swells and exfoliates, which significantly reduces the life of the furniture. A good alternative to chipboard furniture is the installation of MDF modules in the kitchen.
Depending on the series and design concept, in budget furniture, facades made of:
- PVC films;
- natural wood veneer;
- polymers;
- lightweight aluminum alloy with glass inserts.
The modern furniture industry offers the consumer to assemble modular economy class kitchens element by element. The assortment is very extensive.
You can choose one of the following solutions from the hinged modules:
- a cabinet with a dryer equipped with one or two hinged doors;
- one - or two-leaf hanging cabinet;
- corner cabinets of the desired design.
Of the obligatory floor elements for creating an economy class kitchen set, you will need a cabinet for a sink, a cabinet for built-in appliances, a base with drawers. The main thing when selecting modules is to determine the dimensions and their functional content.
Design solutions




