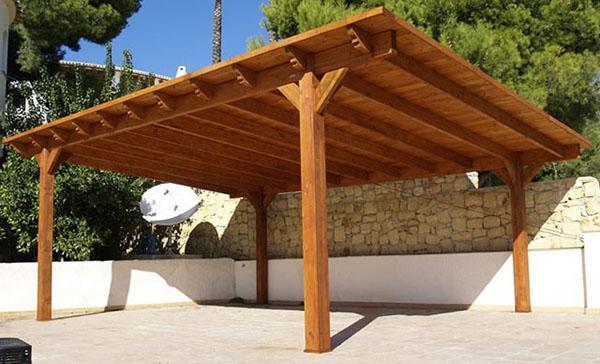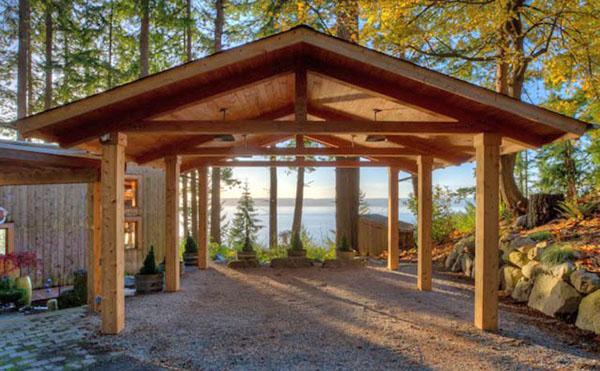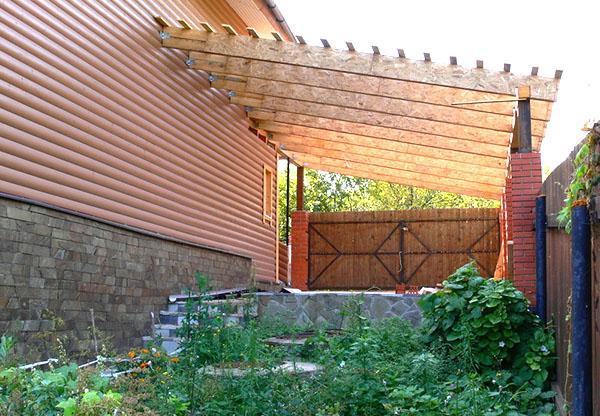How to make a carport out of wood with your own hands
 When arranging a country house, dacha, yard, it is worth allocating a place to park the car. To protect your car from rain, snow, hail and other negative weather conditions, you can build a carport made of wood. This design is obtained quickly enough, but at the same time it is fully capable of providing safety for the iron horse. But before doing it, it is worth considering the important features. The strength and durability of the structure depend on the knowledge of all the nuances and details.
When arranging a country house, dacha, yard, it is worth allocating a place to park the car. To protect your car from rain, snow, hail and other negative weather conditions, you can build a carport made of wood. This design is obtained quickly enough, but at the same time it is fully capable of providing safety for the iron horse. But before doing it, it is worth considering the important features. The strength and durability of the structure depend on the knowledge of all the nuances and details.
Types of awnings

Wooden carports can be of several types:
- Annex building. One side of the structure rests on the wall of the house, garage or other building. A carport attached to the house can be made of wood, it can also be combined with metal products, brick, slate.

- Stationary canopy. This is an independent design. Its roof is supported by free-standing pillars. It can be made not only of wood, it can be supplemented with red brick, slate, polycarbonate.

- Roof canopies without slope. This is the simplest design; many summer residents make it without any special difficulties. But this type of canopy has some drawbacks - a large amount of debris, various branches, dry leaves often accumulate on the roof surface. All this must be cleaned with your own hands, otherwise the roof can quickly rot.

- Structures with a complex roof shape. It is quite difficult to make a carport for a car of this type with your own hands, for this you need to be able to read the drawings. It is not possible to build this structure without a diagram, because many mistakes can be made in the process.
Canopy materials
 To make a high-quality and durable carport made of wood with your own hands, you need to thoroughly prepare. To begin with, it is worth understanding what parts the structure consists of, usually it includes a frame and a roof. The frame is considered the most responsible, so it must be made of durable materials.
To make a high-quality and durable carport made of wood with your own hands, you need to thoroughly prepare. To begin with, it is worth understanding what parts the structure consists of, usually it includes a frame and a roof. The frame is considered the most responsible, so it must be made of durable materials.
The frame for the carport can be made of the following material options:
- Wood. This material is considered the most affordable and practical. It is easy to process, does not require the use of special tools for cutting and joining. But still, compared to other types of bases, wood is not durable. Over time, the material cracks, deteriorates, rots, becomes covered with fungus. And in order to increase the service life, special care must be applied. Additionally, it is recommended to treat the wood surface with impregnations, varnishes, protective paints;
- Steel profile pipe. In order to make a carport for a car with your own hands made of metal, a welding machine is required. But the finished structure will be able to serve for several decades. However, the steel profile pipe has negative sides - the creation of curved trusses is required under the roof of wide canopies. If this is not done, the entire structure may collapse under the weight of snow;
- Combined options.Often, when building a carport, two types of material are used at once. Structures with a steel frame and wooden lathing look beautiful and stylish. They combine durability with stylish design.
The second part of the carport is the roof. It can be made of profiled sheet or polycarbonate material. Both materials have good strength characteristics, durability and beautiful appearance. Carports made of polycarbonate for the car will look more airy and aesthetically pleasing.
For areas where hail often falls, it is recommended to use more expensive polycarbonate grades, which have a protective film.
Site preparation features
 It is recommended to start the construction of a carport with the organization of the place. Its size depends on the number of machines that will be installed. If a small structure is planned, then the area of the place should accommodate one standard car.
It is recommended to start the construction of a carport with the organization of the place. Its size depends on the number of machines that will be installed. If a small structure is planned, then the area of the place should accommodate one standard car.
When preparing a place for a canopy, it is worth following the following recommendations:
- After the site has been selected for construction, it is necessary to cut off all grass, sod, weeds.
- The upper part of the soil must be removed to a depth of 12-15 cm. Instead, a cushion of sand, gravel is laid, and tamping is additionally used.
- During the preparation, a small slope is constructed along the way. And if the terrain is low, then drainage pipes are laid along the perimeter.
- Once the awning has been made, any parking cover can be laid over the sand cushion.
If the canopy is being built for a heavy SUV, then a reinforced concrete screed is suitable for the base.
For this, a plank formwork is created, it is required to fill it with concrete up to the middle, then a reinforced mesh is laid out and the concrete mixture is added. Complete hardening of the site occurs within a month.
Optimal building dimensions
 In order for carports made of wood to be convenient and comfortable, it is important to think over the dimensions, this is required at the stage of preparation, which will help avoid serious problems in the future.
In order for carports made of wood to be convenient and comfortable, it is important to think over the dimensions, this is required at the stage of preparation, which will help avoid serious problems in the future.
To accommodate a standard car with a length of about 4 meters, a canopy with dimensions of 5x2.5 meters will be convenient. But for parking large cars, for example a minivan or a jeep, you should make a structure with dimensions of at least 6.5x2.5 meters.
It is imperative not to forget about maintaining the required height level. The structure should not only include the car itself, but its load on the upper trunk. But still, do not make a canopy too high, this can negatively affect its service life. The fact is that in a strong wind there is a possibility of loosening of the roof and its supporting elements, and this often leads to the destruction of the entire structure.
If you are planning carports made of wood with a height of more than 3 meters, then it is important to think in advance about the arrangement of cross beams with a powerful base. They should cover the entire structure around the perimeter, this will greatly increase the strength of the wooden canopy. The roof should be gable, this roof option is considered the most durable and stable.
Preparatory stage
 To make a strong and durable carport attached to a house or permanent structure, it is important to prepare the necessary tools and materials. First of all, we mark the place for the future structure - for this, the machine is installed in the construction zone, the places for the supporting elements are outlined. It is imperative to check that the supporting elements do not interfere with the installation of the car and the opening of the doors.
To make a strong and durable carport attached to a house or permanent structure, it is important to prepare the necessary tools and materials. First of all, we mark the place for the future structure - for this, the machine is installed in the construction zone, the places for the supporting elements are outlined. It is imperative to check that the supporting elements do not interfere with the installation of the car and the opening of the doors.
Usually the roof is longer than the canopy in length. It can extend beyond its perimeter by 50-100 cm, this is considered the norm.
If polycarbonate carports are planned, the blueprints will be the most important building step. It is they who will help to do everything correctly and accurately according to the specified parameters. Drawings can be made independently or found ready-made on the Internet.
 In case of self-production on paper, it is recommended to draw the planned structure in several projections - from above and from the side. It is important to correctly calculate the required amount of material. It is advisable to add 10%, this will eliminate the need to purchase additional funds for construction.
In case of self-production on paper, it is recommended to draw the planned structure in several projections - from above and from the side. It is important to correctly calculate the required amount of material. It is advisable to add 10%, this will eliminate the need to purchase additional funds for construction.
For the frame, you can use a steel pipe or a wooden bar, it all depends on the wishes of the owner. But if a tree is chosen, it will definitely need to be treated with special protective coatings.
Carports are manufactured using tools and materials from the following list:
- saw;
- hammer;
- if a canopy is being built from a bar, then nails will be needed to fasten it;
- to work with a profiled pipe, you will need Bulgarian and a welding machine;
- level;
- plumb line;
- pegs;
- twine, any strong rope or cord is suitable as it;
- shovel;
- clamps;
- self-tapping screws will be needed for fixing and fastening;
- screwdriver.
How to make an attached shed carport made of wood
 As mentioned earlier, in order to make a strong and durable shed carport from wood, the drawings must be completed in advance. Without them, the construction process will not be entirely correct, they will help to pre-perform the calculations and allow you to purchase the required amount of materials.
As mentioned earlier, in order to make a strong and durable shed carport from wood, the drawings must be completed in advance. Without them, the construction process will not be entirely correct, they will help to pre-perform the calculations and allow you to purchase the required amount of materials.
When everything is ready, you can start the process of constructing a shed structure:
- The first step is to install the supporting elements. For them, you should use a durable beam, preference should be given to pine options. Its section should be 7.5-16 cm.
- Holes are drilled in the ground into which support pillars will be installed. The depth of the holes should be 4.5-6.5 cm.
- The installation of the pillars must be correct. To do this, you can use a level or rail, it fits on top of the supporting products. Usually, a space remains between the hole and the pillar, it is recommended to fill it with cement mortar, this will strengthen the pillars and they will firmly stand in their places.
- At the next stage, the rafter system is assembled. It is made of a bar with dimensions of 15x5 cm. The distance between the rafters should be no more than 100-120 cm. On the one hand, they are attached to the wall surface, and on the other hand, to the supporting elements. For fastening, you will need self-tapping screws and metal corners;
- Edged boards are nailed in a perpendicular relation to the rafters, they should have a thickness of about 4 cm and a width of 15 cm. The result is small cells with dimensions of 90x90 cm;
- Roofing sheets are laid on the lattice. For a shed roof, slate or metal coating options are suitable.
- To extend the service life of the canopy, the tree must be treated with special protective mixtures - impregnation, varnish, paint.
Making a stationary canopy
 Many people often wonder how to make a polycarbonate canopy for a freestanding car? Of course, it is not necessary to use polycarbonate, slate, metal roofing will do, this is not at all the case. To make a durable and strong structure, it is important to stock up on the necessary materials in advance.
Many people often wonder how to make a polycarbonate canopy for a freestanding car? Of course, it is not necessary to use polycarbonate, slate, metal roofing will do, this is not at all the case. To make a durable and strong structure, it is important to stock up on the necessary materials in advance.
To make a small canopy for one car, you will need the following consumables:
- three bags of cement;
- sand;
- crushed stone with a fine structure;
- wooden supports - 6 pieces;
- board with dimensions 3x10x60 cm - 15 pieces;
- timber 5 × 15 × 60 cm - 13 pieces;
- roofing materials, suitable for polycarbonate, slate, metal. In total, 18 square meters will be required;
- bolts with dimensions 10x150 - 10 pieces;
- self-tapping screws for metal tiles - 160 pieces;
- 500 grams of nails.
To make a canopy with a gable roof, it is important to do everything correctly in accordance with the diagram. Drawings in this matter will be necessary, they will help to calculate all the elements and will make it possible to mark the location of all important parts of the structure.
Before making polycarbonate awnings for the car with your own hands, all the necessary lumber is prepared. They are treated with antiseptic coatings that will protect them from insects, mold and fungus.
Using a tape measure, the length and width of the building are marked. Next, a rope or cord is pulled, along which the supporting elements will be installed. In each corner of the future shed, one support post is installed, and they are also placed along the walls every 3 meters. Then holes are dug in the ground to a depth of half a meter.
The process of erecting a canopy
 After that, the following actions are performed:
After that, the following actions are performed:
- Pillars are lowered into holes in the ground. It is important to make sure they are evenly deepened, for this you use a level or a long board.
- After the extreme support elements are fully aligned, you can start installing the intermediate pillars.
- It is necessary to ensure that residues from sediments and debris do not linger on the roof surface. This requires making a difference in height between the left and right sides of the building. The size of the drop must be at least 4.5 cm.
- To keep the supports firmly in place, they are filled with cement mortar. It is prepared from crushed stone, cement and sand in a 4: 2: 1 ratio.
- A bar with dimensions of 5x15x60 cm is placed on top of the racks.The distance between each bar should be about 80 cm.
- Bars are also laid across the canopy. In the center and along the edge, the beams are fastened using boards 3 × 10 × 60 cm and nails.
- At the end, a roof is installed. It is attached with self-tapping screws, and all unnecessary is cut off.
It is imperative to build a drainage system through which rain and snow water will come out of the roof.
For this, ebb tides are installed along the perimeter of the canopy. Along the entire length, special fasteners for gutters are fixed, they are screwed in with self-tapping screws. And then the ebbs are mounted in the fasteners.
Building carports is not an easy task, but it can be done. The main thing is to think over and prepare everything in advance, calculate correctly. In this matter, drawings or diagrams will help, which you can do yourself or use ready-made options. Preliminary calculations will help to acquire the required amount of material, and will also allow you to do everything as you need it.