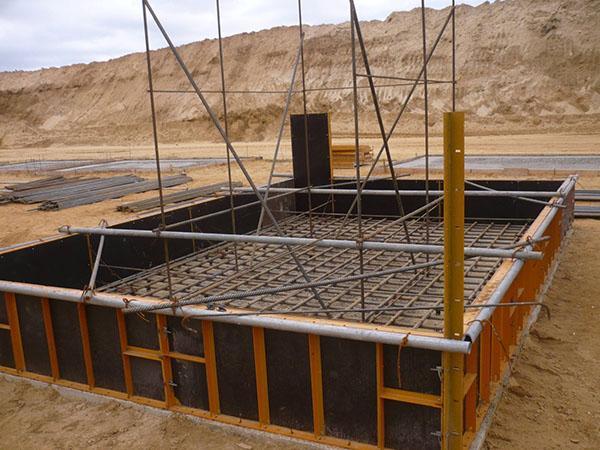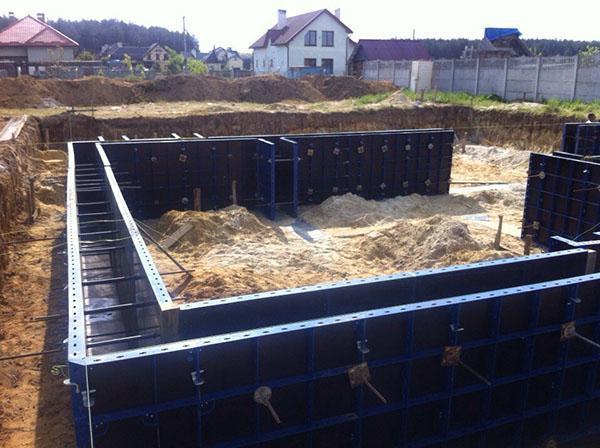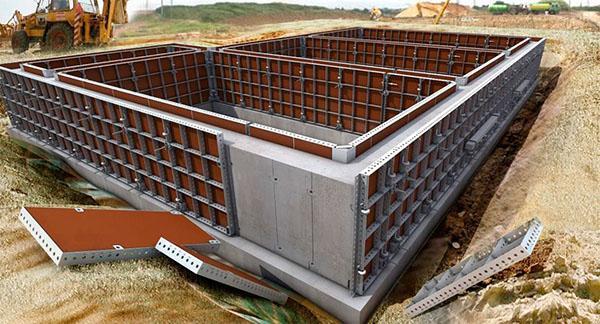Do-it-yourself high-quality formwork for the foundation
 The main part in the construction of any structure is to create a solid foundation. Before equipping the base of the building, you will need a formwork for the foundation. This structure must be assembled in compliance with all established rules. To do this, you need to get acquainted with the varieties of this device, their features and the method of construction.
The main part in the construction of any structure is to create a solid foundation. Before equipping the base of the building, you will need a formwork for the foundation. This structure must be assembled in compliance with all established rules. To do this, you need to get acquainted with the varieties of this device, their features and the method of construction.
First you need to understand what formwork is for a foundation. This is a structure created from shields and support bars, which is necessary to create the shape and hold the concrete pouring of the structure. Before starting construction work, all types and their features are carefully studied, they get acquainted with the instructions for construction.
Formwork for the foundation: types and features

Experts distinguish two types of construction:
- Removable foundation formwork. When it is required to dismantle the erected structure after pouring and cooling the foundation.
- Non-removable. In this version, the structure remains in its place and is considered part of the foundation.
There are certain technical requirements for the installation of the structure. Their implementation is a guarantee of the reliability of all construction work in the future:
- It is necessary to accurately calculate the dimensions and compare them with the architectural data of the building.
- The durability and reliability of the entire structure will depend on the quality of the installation of the formwork for the foundation, therefore, the base must be checked for cracks and cracks in order to prevent concrete from leaking in them.
- It is also important to check the strength of the structure. It must withstand heavy loads and volumes of the placed mortar during pouring.
- When choosing a material, they are guided by its base, it should be flat.
Carefully consider the choice of mounts. Fasteners are the main restraining force of the structure, and also make it easy to assemble and, if necessary, remove the entire structure.
The most popular types of materials
 For each building, you will need a certain type of formwork made of material that is most suitable for this. The formwork material can differ not only in characteristics, but also in the method of construction.
For each building, you will need a certain type of formwork made of material that is most suitable for this. The formwork material can differ not only in characteristics, but also in the method of construction.
Form for filling foundation determined by the selected material for work. Builders use the following types:
- Plastic. The construction of this material uses polypropylene shields. The plastic is resistant to ultraviolet radiation, bad weather conditions and sudden temperature changes. The panels are lightweight, but very durable and capable of withstanding loads up to 60 kN / m. Manufacturers produce ready-made plastic shields complete with fasteners from various elements, which allows all parts to be accurately adjusted to the size of the structure and to be securely connected.

- Aluminum. Formwork is used for the foundation of this material in the construction of high-rise buildings and structures with an increased shrinkage platform. Shields consist of a frame and a deck with tubular inserts. Holes for fastening are located along the perimeter. The aluminum structure is easy to install and ensures a long service life of the building.

- Metal. One of the most popular materials used for arranging the base for a building. Popularity is achieved by a high coefficient of stiffness, which allows you to achieve accurate geometry of shapes.The installation of metal formwork makes it possible to fill the foundation of any thickness. The rigidity of the frame allows large areas to be erected without additional reinforcement.

- Wood. The most affordable and inexpensive material includes edged boards, chipboard, OSB and more. The most commonly used is a regular board. Wooden formwork for the foundation is a budget option for building a private house. Since the structure must withstand the pressure of the liquid concrete mix, special attention is required when choosing the boards. In this case, the thicker, the more reliable.

- Disposable foundation formwork is made of cardboard. The structure is erected from ready-made, rigid shafts created by multi-layer winding. The cardboard is additionally impregnated with special compounds to increase reliability.
Boards should not have traces of decay, cracks, knots, with a reduced moisture coefficient.
How to make formwork for the foundation yourself
 To build a house with your own hands, you will need to know how to create a structure for pouring concrete. Installation can be done in several ways.
To build a house with your own hands, you will need to know how to create a structure for pouring concrete. Installation can be done in several ways.
Do-it-yourself fixed formwork for the foundation is erected according to this scheme:
- A trench is dug according to the corresponding dimensions of the project plan. The gap between the ground and the structure should be 2 cm.
- After installation, the gap is tightly filled with earth.
- For reinforcement, a reinforcing mesh is installed.
- At the end, concrete is poured until it cools completely.
Do-it-yourself removable formwork has a similar scheme, but differs in some additional steps. After carrying out the main work on the installation of the structure, the fasteners are removed, the shields and spacers are cleaned from contamination and moved to the next object.
For convenience during dismantling, the material used for the structure is lubricated with a special polymer liquid before pouring.
DIY construction details
 Before starting work, all structural elements are subject to mandatory diagnostics. If they were purchased ready-made, check their integrity. For the construction of a private house, you can make them yourself. How to make shields for formwork, let's figure it out.
Before starting work, all structural elements are subject to mandatory diagnostics. If they were purchased ready-made, check their integrity. For the construction of a private house, you can make them yourself. How to make shields for formwork, let's figure it out.
Basically, shields are made of wood, dividing the work into stages:
- Choosing boards. They must be of high quality, 25-30 cm thick.
- We process the wood, bringing it to a flat plane. Periodically, you will need to compare them with the rest to adjust the size of the shield.
- We make bars for cross stakes. They should measure 30x40. The sides must be even so that there are no gaps left during assembly.
- We are assembling the shield. First we connect the cross bars, then the rest. The shield is attached to nails 80 mm long.
- We process wood with special solutions to protect it from mold and rot.
- To give resistance to shields, during the arrangement of the structure, additional elements are mounted (handrails, spacers, stops).
Shields can also be made from chipboard or OSB boards.
Do-it-yourself OSB formwork arrangement is carried out according to a similar principle. It is easier to work with such material due to the wide sheet sizes. For work you will need: an ax, a hammer, a screwdriver, fasteners, a wooden or metal bar.
The assembly takes place according to the following scheme:
- OSB boards are sawn according to the specified parameters.
- Reinforced with bar stiffeners for greater reliability. They are fastened around the perimeter with large nuts.
- When erecting the formwork, parts are folded on both sides, in which holes are made for fasteners.
- The finished boxes are formed into the desired configuration and installed in the prepared foundation pit.
- The entire structure is secured with reinforcing pins.
For formwork under floors, OSB slabs are mounted on a frequent crate. Flood concrete follows the entire perimeter of the ceilings, avoiding excessive pressure in any one place.
Installation of formwork at height
 How to fix the formwork at a height? This question may arise when creating an armored belt. For its installation, use horizontal formwork. Most often it is made of wooden boards 25 mm thick. Boards are assembled into boards 50 cm high.
How to fix the formwork at a height? This question may arise when creating an armored belt. For its installation, use horizontal formwork. Most often it is made of wooden boards 25 mm thick. Boards are assembled into boards 50 cm high.
During the construction of a multi-storey building, the armopoyas is installed several times, depending on the number of floors. The base of the formwork is poured into the base of the foundation. Next, a block is laid under the basement floor. The overlap is installed along the armored belt, fixed along the wall to the upper floors.
The structure is mounted on the wall using fasteners 90 mm long. To do this, holes are made in the shield in 70 cm increments and the sidewalls are screwed to the surface with screws. At the end, the upper parts of the shields are connected by bars to each other. It is not advisable to tighten the shields and use nails during installation. After the concrete has dried, all elements are removed.
Arrangement of formwork for the foundation is a laborious process, but necessary. You can assemble it yourself or purchase it ready-made. Materials for manufacturing can be different. They are selected in accordance with the architectural concept. For installation, you must clearly follow all the instructions, and then your home will serve you for many years.