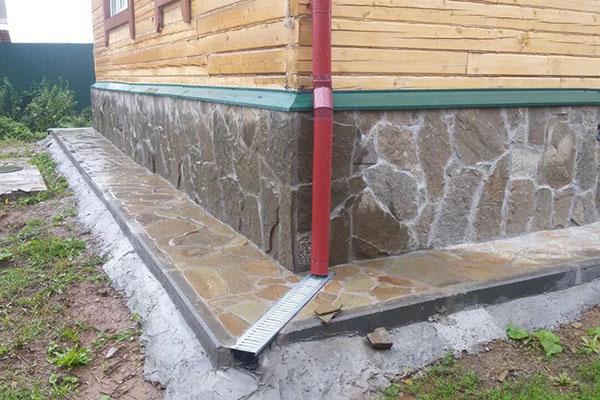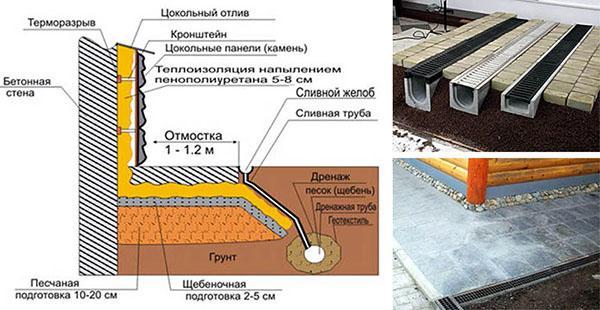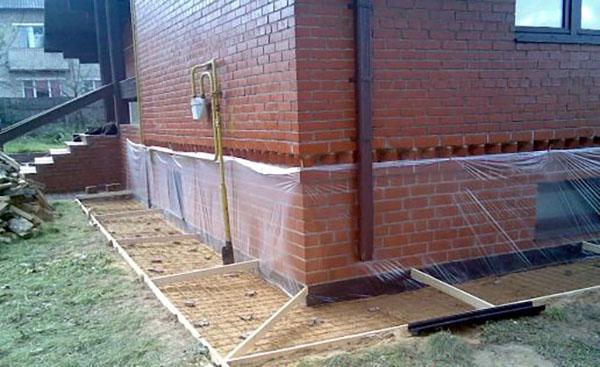Insulated blind area and basement around the house
 Individual structural elements of the building have decorative and functional significance. The most important of them are the blind area and the basement around the house. A protective waterproof coating around the perimeter of the structure significantly affects the preservation of the strength properties of the foundation. With the help of modern materials, a uniform style of the exterior of the house is created, the completeness of the finishing work is emphasized.
Individual structural elements of the building have decorative and functional significance. The most important of them are the blind area and the basement around the house. A protective waterproof coating around the perimeter of the structure significantly affects the preservation of the strength properties of the foundation. With the help of modern materials, a uniform style of the exterior of the house is created, the completeness of the finishing work is emphasized.
Design purpose

The basement floor is in contact with the ground, therefore, finishing materials of increased strength and wear resistance are required. The purpose of the plinth is multifunctional, its operation provides for protection from high humidity, exposure to cold.
A blind area or a protective strip around the building around the perimeter is erected with a width of at least 60 cm with a slight slope of up to 10 ° to drain rain, melt water falling from the roof. On collapsible soils, the strip width is increased to 1 m.
Thanks to the coating at the walls of the building, the thermal insulation indicator of the basement room is improved, precipitation is not allowed into the ground.
The blind area becomes part of the architectural and landscape appearance. Modern coatings make it possible to use it as a pedestrian path, which has a positive effect on the general improvement of the local area. Given the knowledge of certain rules, each homeowner will be able to correctly make an insulated blind area around the house. There are no separate SNiP standards for the construction of a protective strip, except for the requirements for waterproof measures against soaking, soil erosion at the base of the house.
Do-it-yourself blind area and basement around the house
Installation of the blind area and cladding of the basement are interrelated works, the sequence of which must be followed to achieve the maximum quality of home decoration.
Work order
 After finishing the exterior wall decoration, they begin to manufacture the blind area. The plinth cladding at the end of the work will block the joint line by means of a slight overhang over the path.
After finishing the exterior wall decoration, they begin to manufacture the blind area. The plinth cladding at the end of the work will block the joint line by means of a slight overhang over the path.
The sequence is sometimes violated due to the peculiarities of construction processes, materials. The main thing is to preserve the functions of the blind area, designed to protect the soil, the foundation from adverse factors:
- soaking soil at the base of the house;
- heaving effects;
- the influence of low temperatures;
- heat loss in the basement.
Plinth trim

The types of plinths are distinguished regarding the walls:
- single-level - in the same plane with the walls;
- protruding - the base is wider than the walls, forms a ledge;
- sinking - the basement is narrower than the wall, forms a kind of niche.
The trim protects the plinth from unfavorable climatic changes. The protruding base requires additional protection against the accumulation of moisture in the form of ebb.
The work takes into account the following factors:
- the materials of the ground part of the foundation are the same as those of the bottom;
- the basement in terms of the device does not differ from the construction of the base;
- the ground part has decorative properties.

There are many cladding options:
- natural, fake diamond;
- panels;
- tile;
- siding;
- painting, etc.
Wall preparation is carried out in two ways:
- Plaster on a metal mesh, fixed with hardware. If insulation is necessary, use a fiberglass mesh, after which a finishing stone is attached to an elastic glue;
- Lathing for siding, tiles. Both metal and wooden systems treated with an antiseptic are suitable. The guides are oriented towards the finishing material - they are placed vertically under the horizontal panels, horizontally under the vertical ones.
Additional thermal insulation of the basement is performed using bituminous mastic, expanded polystyrene. The insulation layer has nothing to do with the choice of finishing material, it only affects the process of preparing the basement surface.
Finishing will last a long time if the preparation of the base is carried out in compliance with the technology, and the finish coat is chosen taking into account the climatic zone.
Varieties of blind area
 In modern construction, the blind area and the basement around the house are made of new materials that are practical in terms of properties. More recently, the blind area was a simple concrete path. The advent of geotextiles, impermeable membranes, has added new technology to the device.
In modern construction, the blind area and the basement around the house are made of new materials that are practical in terms of properties. More recently, the blind area was a simple concrete path. The advent of geotextiles, impermeable membranes, has added new technology to the device.
Today there are types of blind areas:
- monolithic - covered with a finishing layer for rolling water into the ground or into the drainage;
- soft - with a sealed base through which water flows into the drainage, the soft layer on top is permeable.
The device of a soft blind area around the house includes backfilling with various fillers: fine gravel, quartz sand. Sometimes track sow with grass.
A relatively new element of modern blind area is the laying of a layer of insulation. In most cases, extruded polystyrene foam is used, which is resistant to a humid environment, physical exertion, and destruction. The material is practically unrivaled in working with all types of foundations. The device of the insulated blind area around the house protects foundation from freezing, reduces heat loss through multi-layer structures.
The choice of any type of encircling path, with or without filler, is associated with the observance of an important principle in the construction of the structure - not to make a rigid coupling of the basement and the blind area.
Protective coating design

A quality blind area consists of the following layers:
- underlying - from gravel, a mixture of crushed stone and sand;
- insulating - from expanded polystyrene;
- waterproof, often finishing.
An additional layer for waterproofing from groundwater is geotextile, which prevents the possible germination of weeds.
A monolithic top layer is assembled from different materials:
- clays - an economical option, typical for rural areas;
- concrete - the durability of the coating allows subsequent finishing with paving slabs;
- paving stones are an expensive option, difficult to install, since sealing of seams is important;
- natural stone - high cost limits the use;
- asphalt - homemade of low quality, the factory has a high cost.
Work begins with marking the territory around the perimeter of the house. Then the soil is removed with a depth of 25-30 cm, the bottom is tamped. At the bottom, a geotextile fabric is spread or clay is laid, and a coating is covered with sand on top.
The removable formwork is installed 6 cm above the level of the adjacent territory. It is covered with a mixture of gravel, crushed stone, sprinkled with sand.
Roofing material or a porous bundle is glued along the walls, and boards are fixed across the blind area in order to compensate for the thermal expansion of concrete.
Strengthening the reliability of the concrete layer is achieved by reinforcing a mesh from a metal profile. The poured concrete is compacted with a vibrator or bayonet to remove air. Leveling the surface is carried out with a trowel, plastering trowel. It is important to check the required slope using a building level.The setting time of concrete is 72-96 hours.
Insulated system
A blind area with insulation is made on the basis of the same laying principles, but there will be more layers of the "pie". The process includes the necessary types of work:
- The blind area and the basement around the house are protected by waterproofing material laid on a layer of clay. Material (roofing material, waterproofing material) is brought partially onto the side walls.
- The vertical side of the basement and the horizontal surface of the blind area are covered with sheets of insulation, interconnected.
The seams of the vertical and horizontal rows must not match. Do-it-yourself insulated blind area around the house in the future does not differ from the described construction procedure.
Soft system
 In soft coatings, the slope of the waterproofing layer is very important, since water is removed at its level, and not at the surface layer. Arrangement of the surface in the economy version of country houses allows the use of clay, colored gravel. It is important not to forget that the decorative function of the protective strip plays a secondary role.
In soft coatings, the slope of the waterproofing layer is very important, since water is removed at its level, and not at the surface layer. Arrangement of the surface in the economy version of country houses allows the use of clay, colored gravel. It is important not to forget that the decorative function of the protective strip plays a secondary role.
A soft blind area around the house with their own hands is being erected using a profiled membrane, a new type of waterproofing material. The canvas is laid on the bottom of the recess, a geotextile layer is applied on top, drainage from rubble with sand.
 A beautiful option is a soft blind area with top soil and lawn grass. But you should not walk on a soft surface to keep the materials tight. The exception is the organization of the "path".
A beautiful option is a soft blind area with top soil and lawn grass. But you should not walk on a soft surface to keep the materials tight. The exception is the organization of the "path".
As a result, it is important to understand how to make a warm blind area with a decorative effect and waterproof the foundation without giving up any of the tasks.