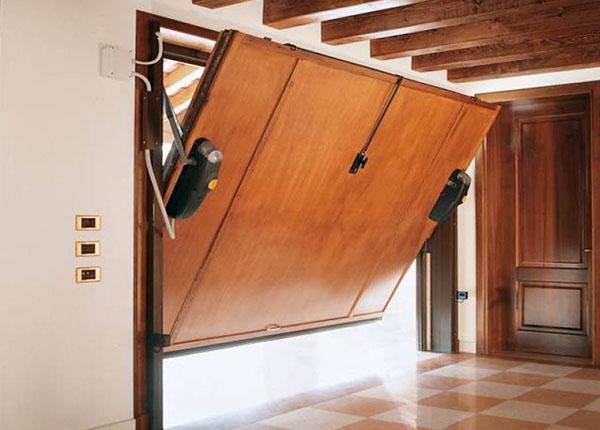The best do-it-yourself up-and-over garage doors
 If you need to close the space of a garage or utility type building, an overhead door is the best choice. The design is convenient in that when opening the canvas is on top (parallel to the ceiling), which means that it does not occupy the usable space of the square. So, let's look at how to assemble such a gate using a specific example.
If you need to close the space of a garage or utility type building, an overhead door is the best choice. The design is convenient in that when opening the canvas is on top (parallel to the ceiling), which means that it does not occupy the usable space of the square. So, let's look at how to assemble such a gate using a specific example.
Read also about: sectional garage doors and their features!
How up-and-over doors work
In our case, the width of the gate is 3 meters, and the height is 2.3 meters. The canvas is opened and closed by lowering and raising suspended loads. For example, a few bricks located on the right and left in a special box or plastic pipe so as not to scratch the wall. Their total weight is about 9 kg.
When the gate is closed, it is fixed with a built-in furniture ball. It jumps out into the hole in the side supports.
To open the canvas, it is necessary to fill up the upper part, holding the bottom of the gate, and then raise it. About 1/5 of the distance they will be fully lifted horizontally to the ground.
The driving cable (for example, the "six") is thrown over the rollers (there are 2 of them at the edges): 1 - cut into the corner, 2 - is above the load.
The responsible stage is the preparation of the drawing
Before assembling the frame gate and sheathe them with a sheet, it is necessary to prepare a drawing of the gate.
Allow enough time for this step, because if the paths of the upper and lower edges of the overhead door are incorrectly calculated, they can rest against the ceiling, be too low when opened, and interfere with the use of the room.
Our gate is 3 meters wide and 2.3 meters high. We will make a drawing on a scale of 10 cm = 10 mm.
Sequencing:
- Draw a vertical line 23 cm long. Draw a horizontal line at the top (upper edge of the canvas). Make marks even higher from 1 to 5 cm (extend the vertical line up by 5 cm) - this is the height of the ceiling (50 cm above the gate). You must have at least 40 cm upwards from the doorway, otherwise the gate will not work.
- Mark the middle of the canvas 1.15 m, we are interested in the space above this point.
- We take approximately 1.4 m. Keep in mind that the lower part of the gate will run from the bottom to the top point - 2.3 m.
- To see how the canvas will open, take a compass with a step of 1.4. We draw a vertical line to the right at the distance of a compass step from the first vertical line. Next, we take the step of the compass from the ceiling height (point 50 cm above the top of the gate) to 1.4. We draw an arc (it is described by the lower part of the gate).
- Reduce the height to 1.3. Draw a vertical line on the right again (compass step from 0 to 1.3). Draw an arc in increments of 50+ to 1.3. The point of intersection of the lines turned out to be at a height of 1.8 (it is at this point that the canvas will take a horizontal position) instead of 2.3.
- We take a height of 1.35. We repeat the steps described above. And now the intersection point is in the desired position (4 mm = 4 cm error, it will go to the thickness of the canvas).
Thus, when the lever is attached at a height of 50 cm above the opening and the sash height is 2.3, the attachment point of the lever from the bottom is 1.35.
Assembling the structure
When the plan is ready, we proceed with the installation. We collect hinge joints and mating units, a metal frame. We install potholders in the opening, bridging and groove for rollers.
To reduce backlash and friction, we replaced the standard bolts with car hubs (aka rear shocks).
Finally, we assemble the movable mechanisms and the gates themselves, we hang the load.
Why there is no drawing for lifting gates according to your description, nothing is not clear
The article was written from video. Watch the video.