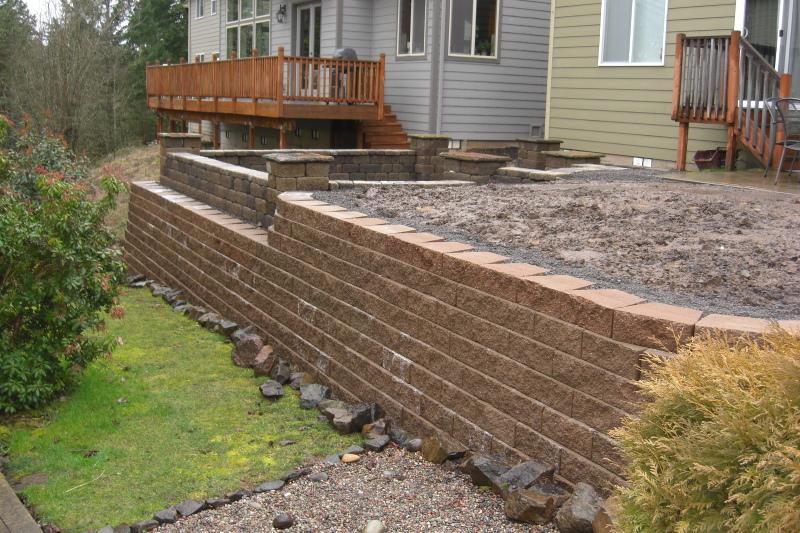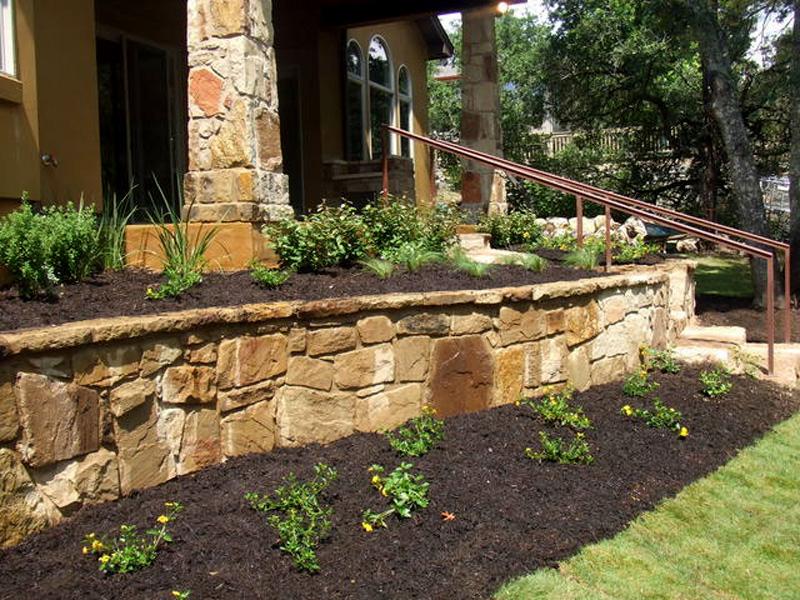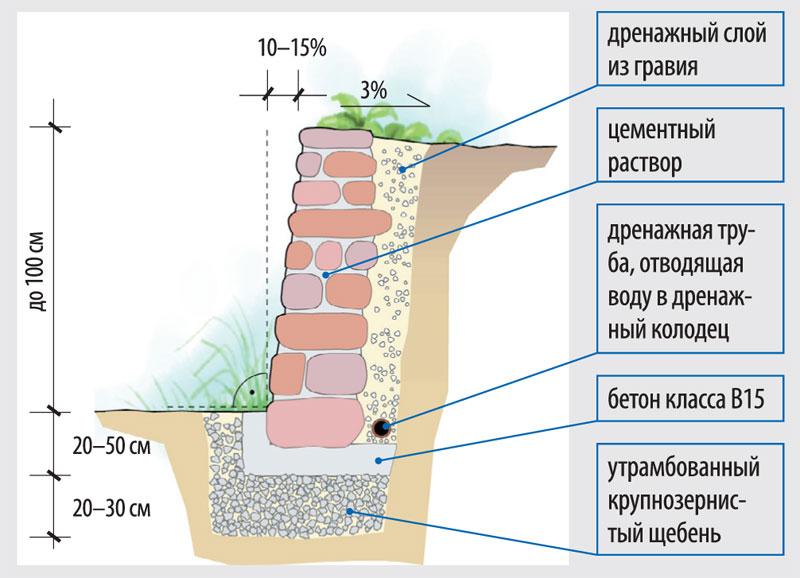Retaining wall on the site - and beautiful, and reliable, and durable
 A small number of owners can boast of an ideally flat area, mainly the area has certain differences. But the greatest inconvenience is caused by slopes, sharp bevels and other irregularities. The retaining wall on the site is the only correct solution in such a situation. After all, if you do not strengthen the soil, very quickly it will begin to crumble, sag. And as a result of the rains, useful substances will be washed out of the soil. It is difficult both to grow something and to build on such a plot.
A small number of owners can boast of an ideally flat area, mainly the area has certain differences. But the greatest inconvenience is caused by slopes, sharp bevels and other irregularities. The retaining wall on the site is the only correct solution in such a situation. After all, if you do not strengthen the soil, very quickly it will begin to crumble, sag. And as a result of the rains, useful substances will be washed out of the soil. It is difficult both to grow something and to build on such a plot.
Retaining wall on site - function of the structure

But in the presence of sharp slopes, the structure acquires a completely different purpose, namely:
- levels the site;
- strengthens the boundaries between uneven planes;
- protects the soil from landslides and landslides.
The main stages of laying the retaining wall
 Retaining wall materials range from beautiful wood logs to solid and durable concrete. But regardless of this, the design itself must have 3 main components:
Retaining wall materials range from beautiful wood logs to solid and durable concrete. But regardless of this, the design itself must have 3 main components:
- a foundation that will hold soil pressure;
- the ground part holding the ground from the side of the elevation;
- protective communications for water drainage, which will protect the wall from destruction and extend its service life.
The wall must be resistant to ground pressure and strong in itself. It must withstand the force of the wind, soil swelling in winter, vibrations, washing away by rainwater. Moreover, the softer the soil and the higher the wall, the wider the structure will be.
Requirements for the construction of a foundation for a support wall
 Any structures must have a foundation if their height exceeds 30 cm. Especially on soft and unstable ground.
Any structures must have a foundation if their height exceeds 30 cm. Especially on soft and unstable ground.
The ratio of the depth of the foundation and the height of the wall directly depends on the latter:
- On dense soil, it is enough to make a foundation in a ratio of 1: 4 relative to the wall protruding above the soil level.
- With medium looseness, it is necessary to deepen at least 1/3 of the height.
- The foundation depth of the wall for soft soil should be half its height.
For the foundation, a deep ditch is pulled out along the slope and covered with rubble, gravel, and concrete. Additionally compacted with cement or clay. For a concrete wall, you will also need to lay on top of the reinforcement.
What can be used to make the ground part of the wall
You can strengthen an uneven section by building a wall along the boundaries of a sharp drop in terrain from:
- bricks;

- concrete;

- cinder blocks or concrete foam blocks, or foundation blocks;

- gabions;

- stone;

- wooden logs.

When constructing a retaining wall above 1.5 m, it is better to turn to professionals. Incorrect installation of the foundation for such a large building will lead to its destruction.
How to make drainage and drainage
To protect the wall from moisture, care should be taken that the water does not accumulate, but flows out. For this, corrugated pipes are installed along the structure, even at the stage of laying the foundation. They are taken out of the territory of the ennobled site. You can go the other way and install transverse tubes in every second row of material from which the wall is made.
In addition, a drainage layer of gravel with sand is filled between the wall and the earth, which it will hold. You can also provide waterproofing by treating the support wall in contact with the ground with special materials.