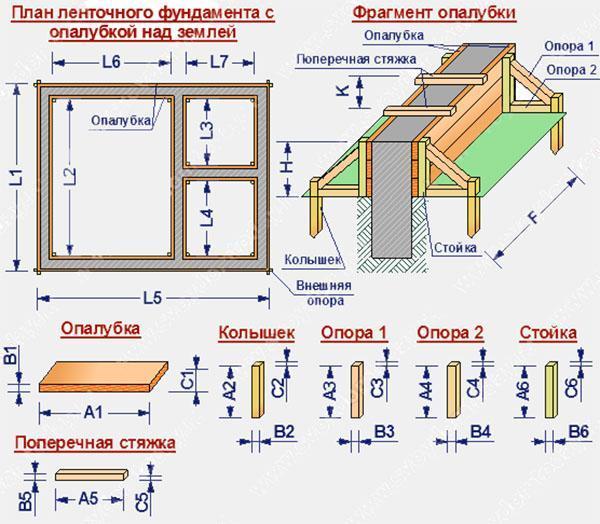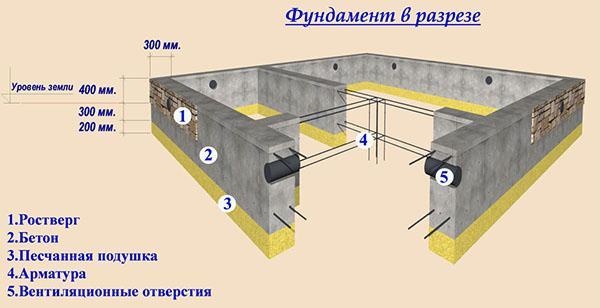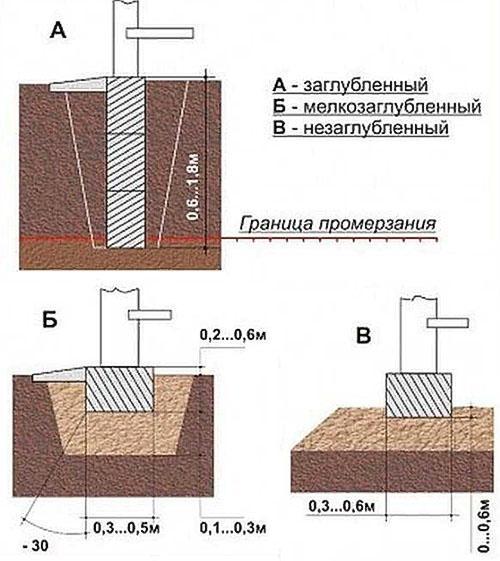Independent calculation of strip foundations from A to Z
 Calculation of strip foundations is a complex and rather laborious process that should be trusted exclusively by professionals who have a state license to carry out such work. However, with the independent erection of low-rise buildings, it is quite possible to do on your own, making the necessary calculations yourself, because the work of a design specialist is very expensive. In this publication, the methodology for calculating the foundation of the strip type, set out in SP 20.13330.2011 and SP 22.13330.2011, will be considered in detail.
Calculation of strip foundations is a complex and rather laborious process that should be trusted exclusively by professionals who have a state license to carry out such work. However, with the independent erection of low-rise buildings, it is quite possible to do on your own, making the necessary calculations yourself, because the work of a design specialist is very expensive. In this publication, the methodology for calculating the foundation of the strip type, set out in SP 20.13330.2011 and SP 22.13330.2011, will be considered in detail.
Brief characteristics and design features


In terms of depth, strip foundations can be:
- buried below the freezing point of the soil;
- shallow (MZLF) with an average depth of 0.5 m;
- not buried.
The depth is considered to be the height of the supporting structure from the level of the planning to its "base".
Structurally, tape-type bases can be:
- monolithic;
- national teams.
The structure of the monolithic foundation is a tape made of monolithic reinforced concrete. Prefabricated foundations are erected from concrete blocks, bricks or rubble stone. In modern construction, monolithic foundations are most often erected, which allow to evenly distribute the load on the ground, preventing their destruction. Prefabricated foundations are less reliable, although they require less investment during construction.
Calculation of the strip foundation: a method for determining the bearing capacity of the soil

All calculations are performed after receiving the project with a specification for the used building and fastening materials necessary for the construction and finishing of the structure.
The calculation of the parameters of the foundation by this method is carried out in three stages:
- Collecting loads on the strip foundation.
- Determination of parameters (width of the tape and "soles", height, depth) of the foundation.
- Calculation of the possible draft.
Another step that is not indicated in the methodology, but may be necessary when performing calculations of the strip foundation, is the performance of work to correct the data obtained. Let's consider each stage in more detail.
Primary data collection
When determining the load on the base, it is necessary to take into account:
- the mass of the structure;
- estimated weight of the strip foundation;
- the mass of the filling of the building (equipment, people, furniture, etc.);
- snow and wind load factor.
The mass of the building is calculated by summing the weight of all building materials used in the construction of the house, taking into account the characteristics of the materials used. For simplicity of calculations, we recommend that you familiarize yourself with the table, which shows the loads on the foundation from walls, floors and roofs made of various building materials.
Use the following table to determine snow loads in a specific region:
For residents of Ukraine, this table will look like this:
Depending on the roof structure (slope angle), tabular data may require the use of a correction factor:
- up to 25 ° - the coefficient is 1;
- 60 ° and more - the coefficient is not taken into account.
To calculate the snow load on the foundation, you must: determine your region on the map, the weight of the snow cover per 1 m2 roof, a coefficient that takes into account the angle of the slope, and then multiply the roof area by the obtained data.
When using classical architectural solutions for low-rise construction, wind loads on the base of the structure can be ignored.
Calculation of the height of the strip foundation
The height of the foundation strip is the sum of the parameters, including the following data:
- the depth of the laying, taking into account the type of soil, the level of groundwater and freezing of the soil in a particular region;
- the height of the basement floor.
To determine the recommended depth of the strip foundation, depending on the soil, use the table:
To counteract the heaving forces, it is necessary to deepen the base 15-20 cm below the freezing point.
For example, consider the calculation of the estimated height of the base, provided that the depth of soil freezing in the region is 1.5 m; the estimated height of the basement is 0.5 m.
Calculations of the height of the base are as follows: 1.5 + 0.5 + 20 cm (the recommended laying depth is below the freezing point) = 2.2 m.
Calculation of the width of the "foot" of the strip foundation
The calculation of this parameter depends on the material used in the construction of the "box", the length and thickness of the bearing walls. A simplified version of calculating the width of the tape - using the average data shown in the table below:
For more accurate calculations of the width of the "sole" of the tape, you can use the formula:
Where:
- 1.3 - load safety factor;
- P is the total mass of the building with the foundation in kg;
- L is the length of the foundation tape in cm;
- Ro - soil resistivity.
Knowing the parameters of the tape, you can easily calculate the volume of the tape base. This is done as follows: it is necessary to multiply the length of the tape by its width and height.
It should be understood that the foundation structure may not have a constant cross-section. In some cases, the section of the strip foundation can be made in the form of a parallelepiped with an inclined outer surface for better resistance to heaving forces. A T-shaped cross-section with an extended "base" (tape with an extended base) is erected in order to save material.
To determine the mass of the supporting structure, the volume of the tape must be multiplied by its specific weight, taking into account the materials used for its construction.
Calculation of the soil load
How to calculate a strip foundation for the load of the structure on the soil? This is not difficult to do: you need to divide the total mass of the structure (the weight of the house, the filling of the building, the snow load) by the base area in cm2.
To find the area of the supporting structure, you need to multiply its length by its width.
The obtained data are compared with the soil resistivity R0 kg / cm², on which the construction of the building is planned.
| Soil type | Soil resistance (R0 kg / cm²) |
| Clay soil | 4.5 |
| Clay soil with gravel | 4.0 |
| Soil with coarse sand | 6.0 |
| Medium-grain sand | 5.0 |
| Soil with river sand of fine fraction | 4.0 |
| Loamy soils | 3,5 |
| Clay | 6.0 |
| Bulk compacted soil | 1.5 |
An example of calculating a foundation for bearing capacity
Let us assume that the total mass of the structure (walls, roof, foundation, filling), taking into account the snow and wind loads, is 400 thousand kg. The base area is 100 thousand cm2 (tape length 4 thousand cm; width - 25 cm.) To obtain data on the specific load of the structure per cm2 the total mass of the house must be divided by the area of the base. 400000 kg / 100000 cm2 =4.
We determine the type of soil on which construction is supposed to be based on the table in order to obtain data on its bearing capacity. Then everything is simple: we compare the calculated indicator and the bearing capacity of the soil. It is necessary that the condition be met: P≤ Ro where Р is the total mass of the structure, Ro - soil resistivity. If the data in the table is greater than or equal to the calculated ones, then there is no need to make adjustments.
If the condition is not met, then for correction, the width of the sole increases by 10 cm and the calculations of the mass and dimensions of the foundation are repeated. This is done until the condition P≤ Ro will not be executed.
Calculation of materials
 In order to know exactly how much concrete is required when erecting the base of the house, you need to calculate the volume of the foundation tape. How to calculate the cubic capacity of a strip foundation? It is necessary to multiply the indicators of the foundation tape obtained during the calculations, namely the length, width and height of the base. For example: the length of the tape is 40 m. The width is 25 cm, the height is 2.2 m. Multiplying the obtained data, we get the value 22 m.3... When ordering concrete focus on this figure, plus 10% of the stock.
In order to know exactly how much concrete is required when erecting the base of the house, you need to calculate the volume of the foundation tape. How to calculate the cubic capacity of a strip foundation? It is necessary to multiply the indicators of the foundation tape obtained during the calculations, namely the length, width and height of the base. For example: the length of the tape is 40 m. The width is 25 cm, the height is 2.2 m. Multiplying the obtained data, we get the value 22 m.3... When ordering concrete focus on this figure, plus 10% of the stock.
To calculate the order of the amount of reinforcement you need to know:
- The minimum permissible diameter of the longitudinal bars, depending on the cross-sectional area of the tape.
- The number of armored belts with the minimum allowable number of rows of longitudinal rods.
- Cross bar diameter.
- Step of transverse reinforcement bars.
- Length of bar overlap.
- Reinforcement cage weight.
All calculations are made on the basis of the normative data given in SP 52-101-2003. To simplify calculations, you can use the services of an online calculator.