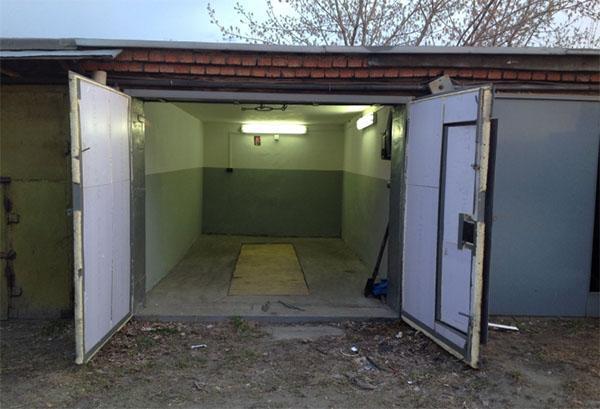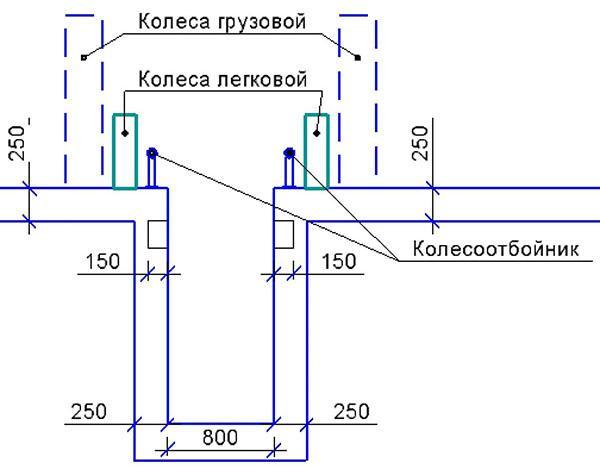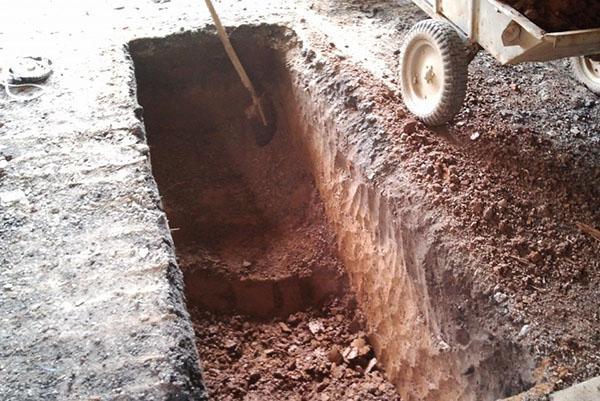A good inspection pit in the garage with your own hands
 Every car enthusiast can provide himself with comfort when diagnosing and repairing his car. An inspection pit in the garage with your own hands will solve this problem. It is easier to arrange a viewing hole during the construction of the garage itself.
Every car enthusiast can provide himself with comfort when diagnosing and repairing his car. An inspection pit in the garage with your own hands will solve this problem. It is easier to arrange a viewing hole during the construction of the garage itself.
Determination of location and size

The dimensions of the inspection pit in the garage must be selected optimally. It is not necessary to set aside a lot of space for it, but convenience when working in it should be preserved.
If the garage is planned to be used only for storing a car in it, then it is convenient to place the inspection hole in the center. If you want to use this room as a small workshop, it is better to place it closer to one of the walls.
The width of the inspection pit in the garage depends on the type of machine. The distance between the wheels will play the main role. For modern passenger cars, a pit with a width of 75-80 cm is standard. The choice of length depends on the specific model. Usually it is 4-5 meters. If you plan to make a ladder for the descent, then one more meter should be added.
The depth of the inspection pit in the garage depends on the height of the owner of the car. It should be 25-30 cm larger than him. This position will reduce fatigue when working, since the arms will be in a bent position. Having decided on the parameters, you can start drawing up the drawing.
Determining the dimensions, you should leave a "allowance" for the thickness of the walls and floor.
Do-it-yourself inspection pit in the garage
 A do-it-yourself car pit involves the acquisition of the necessary materials before starting the construction. The most commonly used are concrete and brick.
A do-it-yourself car pit involves the acquisition of the necessary materials before starting the construction. The most commonly used are concrete and brick.
For wall reinforcement, you need to purchase a metal mesh, steel rods and corners. When pouring concrete, you will need cement, gravel and sand. Waterproofing will require the purchase of sheet materials such as Isolon and roofing felt, and ventilation - pipes and gratings.
Tools required for work:
- shovel;
- welding machine;
- knife;
- roulette;
- level;
- concrete mixer;
- hammer;
- bucket;
- screwdriwer set;
- pliers;
- perforator;
- Master OK;
- Circular Saw;
- electric drill;
- leveling grater;
- rule;
- self-tapping screws;
- screwdriver.
We correctly make a hole in the garage with our own hands - you need to start by transferring the drawing to scale to the prepared place. Then comes the turn of digging a foundation pit. If the inspection hole is made before the garage walls are built, then an excavator can be used, otherwise you will have to dig by hand.
The bottom of the dug hole should be cleaned and the floor in the hole should be set up. A layer of rubble 10 cm thick should be poured onto the bottom and tamped thoroughly. Pour a layer of sand on top, half the height, and also tamp. Then lay the waterproofing film on which to install the reinforcing frame. Pour M200 concrete into the pre-built formwork from above. The minimum thickness of the concrete layer is 5 cm. Now you have to wait a few days until the concrete is completely dry.
Building walls
 When constructing an inspection pit in the garage with your own hands, one of the main stages is the construction of walls. First, make the formwork. It is convenient to make it from sheet material.
When constructing an inspection pit in the garage with your own hands, one of the main stages is the construction of walls. First, make the formwork. It is convenient to make it from sheet material.
Strengthen the boards on the outside with bars so that they do not begin to bend under the pressure of the gravity of the concrete. Then install the inner panels so that the distance to the outer ones is at least 15 cm. Place spacers between them.
 Before pouring concrete into the pit in the garage, it is advisable to lay a frame made of reinforcement. The diameter of the rods should be about 6-8 mm. The gratings should be installed so that they are in the middle between the outer and inner sides of the formwork. At the corners, tie the reinforcement rods with a knitting wire. To do this, use a special crochet hook.
Before pouring concrete into the pit in the garage, it is advisable to lay a frame made of reinforcement. The diameter of the rods should be about 6-8 mm. The gratings should be installed so that they are in the middle between the outer and inner sides of the formwork. At the corners, tie the reinforcement rods with a knitting wire. To do this, use a special crochet hook.
Reinforcement of the pit in the garage will give it the necessary strength. When the formwork is completely assembled, pour concrete over it. The filling should be done in layers, compacting each layer with a bayonet shovel. Remove the formwork a few days after the concrete is completely dry. Pour earth into the resulting gaps, carefully tamp each layer.
Concrete pouring should be carried out in one day.
Finish dry walls. This includes plaster, tile or gypsum fiber finishing.
Inspection pit made of brick
 It is convenient to make an inspection hole in the garage with your own hands from bricks.
It is convenient to make an inspection hole in the garage with your own hands from bricks.
Start laying bricks from the corners on top of the waterproofing sheet. Control the horizontal laying of the bottom row with a level. In order to strengthen the structure, a metal mesh should be laid every two rows. Prepare a mortar for bonding bricks from cement and sand in a 1: 3 ratio. Control the verticality of the walls during their erection with the help of a plumb line.
Lay out the walls of the inspection pit to the level stipulated by the project. Install a metal frame from the corner on the top row. To fix the frame to its side, weld the anchor reinforcement, the other end entering the body of the concrete floor.
After complete drying, you can line the brick walls with decorative tiles. A feature of the brick inspection pit is that niches for tools can be made in the wall, which makes repairs in the garage inspection pit more convenient. Pouring the floor with concrete is done after erecting brick walls.
For the safety of the car entering the garage, wheel bumpers should be installed, which will prevent the car from accidentally dropping into the inspection pit. They are a metal profile barrier that is installed slightly above the floor.
Ventilation
 It is advisable to supplement the device of an inspection pit in the garage with ventilation, since the humidity becomes elevated due to the temperature difference. Condensation builds up on the underside of the vehicle and can lead to rust formation.
It is advisable to supplement the device of an inspection pit in the garage with ventilation, since the humidity becomes elevated due to the temperature difference. Condensation builds up on the underside of the vehicle and can lead to rust formation.
Ventilation is natural and forced. The natural method is most often used. The exhaust duct is made of a plastic or asbestos-cement pipe at a distance of 10-15 cm from the floor. A rotary elbow made of metal is used to connect the pipes. Further, the branch is carried out using a metal pipe with a diameter of 10-12 cm. The second rotary elbow is installed at the exit to the street. Possibility to connect to the garage ventilation pipe.
Waterproofing

Waterproofing the inspection pit in the garage prevents moisture build-up. Materials for waterproofing can be:
- bitumen;
- polymer membranes;
- liquid rubber.
They differ in their characteristics and cost.
Bitumen materials are sold in rolls, which allows them to be used in the most inaccessible places. The roll must be lubricated with solvent before use. The cut sheets are overlapped. The most popular type is roofing felt.
The use of polymeric materials involves welding. The advantages include resistance to mechanical stress and unlimited service life. Liquid rubber is applied to surfaces that have been specially moistened before.After spraying, several hours must pass for the applied material to harden.
Penetrating waterproofing is often used. The working solution is obtained by combining a special mixture with water. Then it is applied to the pre-moistened floor and walls of the inspection pit. Crystallization occurs, which clogs the pores in the concrete.
Conducting lighting
 A prerequisite for comfort when using the inspection pit is the presence of lighting in it. According to the rules, it is unacceptable to use 220 V incandescent lamps when arranging lighting in pits for repairs. Light sources with lamps with a voltage of no more than 36 V are acceptable, for which you have to use a step-down transformer. Lighting equipment must be protected from moisture.
A prerequisite for comfort when using the inspection pit is the presence of lighting in it. According to the rules, it is unacceptable to use 220 V incandescent lamps when arranging lighting in pits for repairs. Light sources with lamps with a voltage of no more than 36 V are acceptable, for which you have to use a step-down transformer. Lighting equipment must be protected from moisture.
In the garage pit you can install:
- fluorescent lamps;
- LED lights;
- rechargeable lamps.
A good solution would be to install fluorescent lamps in a waterproof case, which consume a small amount of electricity. The use of LEDs has a high level of safety.
The installation of sockets and switches is prohibited in the inspection pit.
In order to improve the lighting efficiency, the pit walls can be trimmed with reflective material such as foil.
Pit cover
 At the end of the construction, the question arises - how to close the pit in the garage. The cover covering the inspection pit serves as an additional layer of waterproofing. In its absence, the evaporated moisture will constantly settle at the bottom of the body when the car is in the garage, sometimes for a long time.
At the end of the construction, the question arises - how to close the pit in the garage. The cover covering the inspection pit serves as an additional layer of waterproofing. In its absence, the evaporated moisture will constantly settle at the bottom of the body when the car is in the garage, sometimes for a long time.
The cover for the inspection pit in the garage is made of metal sheets or boards. Wood is inexpensive and not heavy. Replacing a broken board will not be difficult. It is desirable to use boards made of hard wood. Before using them, they should be impregnated with antifungal drugs and an antiseptic. Planks are installed in metal corners fixed at the top of the pit.