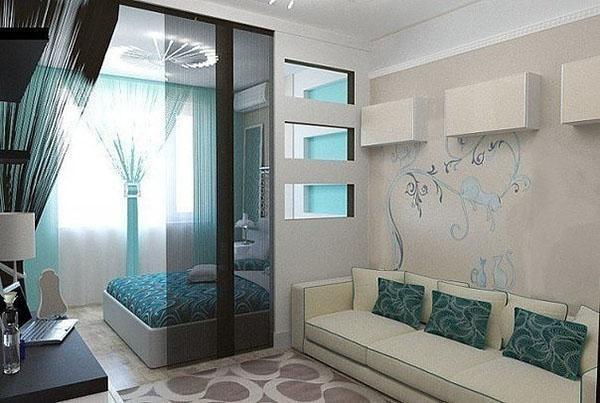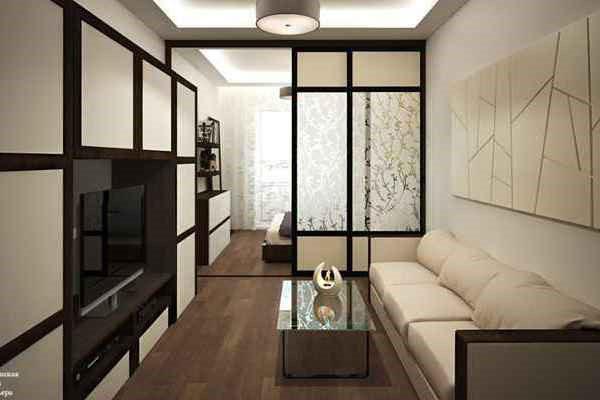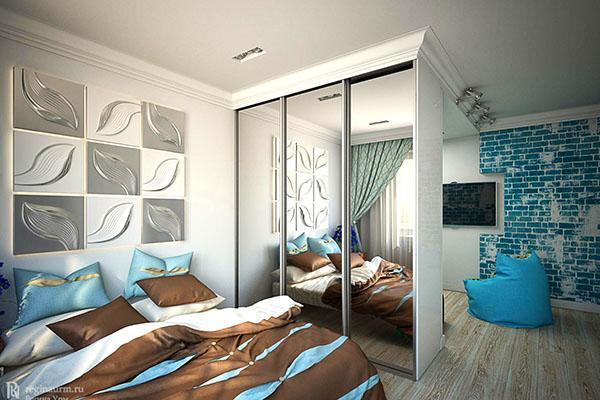Bedroom in the living room: zoning ideas and design tips
 A bedroom in the living room is the best option if you have a one-room apartment. This method allows you to create a full-fledged bed with a bed, or separate space for a new family member. There are several techniques for implementing an idea.
A bedroom in the living room is the best option if you have a one-room apartment. This method allows you to create a full-fledged bed with a bed, or separate space for a new family member. There are several techniques for implementing an idea.
Space zoning methods
The division of the living room is possible if there is a large room area. If there are few squares, there may be a lack of natural light and usable space. At the end of the conversion, two functional zones should be formed, delimited by a partition.
There should be enough room for the bedroom to accommodate a full bed, bedside table or chest of drawers if needed. It will be fenced off from the hall by two partitions, which can be:
- Thick textile curtain.
- Sliding partition on casters.
- Closet.
- The erected stationary wall.
Before the final choice, it is worth considering the materials of manufacture, the general style of the room and the functionality of each of them.
Mobile partition

Another option is a sliding partition. It consists of two parts, which, when closed, completely hide one part of the room from the other. The doors open silently, sliding along the guides. For the manufacture can be used plexiglass, glass sheet on a metal frame, or more budget options (MDF, chipboard).
Closet
 With the help of a wardrobe, you can not only select zones, but also organize one storage place for all things. If desired, you can make doors on both sides, and hide the passage between the rooms behind one of them. The only negative is that the access of sunlight to the part where there is no window will be blocked.
With the help of a wardrobe, you can not only select zones, but also organize one storage place for all things. If desired, you can make doors on both sides, and hide the passage between the rooms behind one of them. The only negative is that the access of sunlight to the part where there is no window will be blocked.
Textile
 The choice of a textile curtain as a divider is justified if there is furniture that will organically fit into the interior of not only the bedroom, but also the living room. In this case, furniture comes to the rescue - a transformer, a very convenient, but expensive option.
The choice of a textile curtain as a divider is justified if there is furniture that will organically fit into the interior of not only the bedroom, but also the living room. In this case, furniture comes to the rescue - a transformer, a very convenient, but expensive option.
Stationary wall
 For its construction, drywall is used. This solution is suitable for those apartments in which the walls and ceiling are sheathed with the same material. During installation, you can organize shelves in the wall for storage or decorative items.
For its construction, drywall is used. This solution is suitable for those apartments in which the walls and ceiling are sheathed with the same material. During installation, you can organize shelves in the wall for storage or decorative items.
Conditional room division
 If the area is small, then zoning the bed in the living room should be done with less massive fences. This will not allow you to create a separate room, but will hide the sleeping bed from prying eyes.
If the area is small, then zoning the bed in the living room should be done with less massive fences. This will not allow you to create a separate room, but will hide the sleeping bed from prying eyes.
This method implies a clear distinction between pieces of furniture: for the bedroom and for the hall. They should each be in their own zone.
As a partition, you can use:
- Perforated sheet metal.
- Open shelving.
- Decorative bamboo or resin panels.
- Lining shield.
With this design option, the main task is to visually divide the room into zones with a decorative partition, and not completely isolate them.
Polymer or metal perforated panels fit perfectly into the interior, allowing you to place decorative elements, frames with photographs, flower pots on their plane.
Shelves can vary in height and shape. Products come in height to the ceiling, or in the form of steps. The lower shelves can be used for storage boxes or baskets.
Zoning with color and finishing materials
 This method can be combined with the previous two. Its meaning is in dividing space using different types, colors and textures of finishing materials. For such a solution, it is important to have an impeccable taste so that the selected materials are in harmony with each other. It is not only the color combination that is important, but also from the point of view of style, the space should be uniform.
This method can be combined with the previous two. Its meaning is in dividing space using different types, colors and textures of finishing materials. For such a solution, it is important to have an impeccable taste so that the selected materials are in harmony with each other. It is not only the color combination that is important, but also from the point of view of style, the space should be uniform.
The sleeping area in the living room can be determined by the relief of the ceiling above the bed, or the podium below it. Borders should be clear and highlighted with plinths.  Finishing materials can be contrasting, but ideally match each other. Designers widely use this technique to visually divide a room.
Finishing materials can be contrasting, but ideally match each other. Designers widely use this technique to visually divide a room.
Furniture transformer
 If the hall is very small, and a separate sleeping place is necessary, it is worth taking a closer look at the furniture - a transformer or a designer. It can combine several functions.
If the hall is very small, and a separate sleeping place is necessary, it is worth taking a closer look at the furniture - a transformer or a designer. It can combine several functions.
There are many models of such furniture. It differs in the way of combination, colors, fittings, so you can choose the best solution for any interior. For example, a bed equipped with a lifting mechanism can be stowed into a wall. At the same time, some models are transformed into a wardrobe.
The transformer table looks like a small coffee table that can turn into a large dining table with chairs, or a workplace. Thus, you can significantly save space in the living room.
Advantages and disadvantages of a bedroom in the living room

Organizing a bedroom in a living room has many positive aspects:
- This layout contributes to the common pastime of family members.
- This option is more convenient than connection of the hall with the kitchenbecause the space is used more functionally.
- All the necessary things and items are nearby.
- If a family with children lives in a two-room apartment, then it is better to allocate a room for them, and for parents to organize a cozy sleeping place in the hall.
- Thanks to the huge range of finishing materials, you can create an original interior.
Before separating the sleeping area from the living room, it is worth considering the disadvantages of such a redevelopment:
- People who value privacy and privacy will feel uncomfortable if the partition is not permanent.
- Dividing the territory between people with different biological clocks, or work schedules, will bring inconvenience to both parties. This will negatively affect performance.
With a responsible approach to the conversion process, the result will be a comfortable room with a separate place to sleep.
Important nuances when dividing the living room
If it is not possible to use the services of a professional designer, before separating a sleeping place in the room, it is necessary to study this issue in depth.
To obtain a functional territory, you need to clearly distinguish between the space for receiving guests and the place of rest. At the same time, trying not to infringe on the usual way of life of all residents of the apartment.
However, this is not enough. It is important to create a stylistically unified room using several techniques.
Furniture and decoration

The main position in the hall is occupied by a sofa, which, when unfolded, turns into a sleeping place. This is not a complete separation of the bedroom and living room, but you can zone the room even in this case:
- In the free corner, install several soft armchairs with a coffee table and a TV, organizing a seating area.
- Wallpaper with various ornaments, but in the same color scheme, clearly separate the boundaries of the bedroom from the living room.
- Another design technique is to highlight one wall with a bright color or photo wallpaper.
- Apply a different floor covering for each area. A fluffy rug is suitable for a bedroom in a living room, and a laminate for a hall.
- If you have a bed, it is necessary to allocate an impassable place for its installation, for example, near a window.
These simple techniques will allow you to independently divide the room into two rooms.
Design Tips

Designers use several tricks in order to zoning the bedroom / living room space. It is worth using them:
- The correct arrangement of furniture, in which the back of the sofa is right next to the headboard.
- A low chest of drawers or shelving will help provide an unobstructed flow of natural light and separate the resting place.
- Décor in the form of pillows, a self-woven rug, or brightly colored photo frames will help separate areas and bring the space together.
- When choosing artificial lighting in the living room area, preference is given to a chandelier, and in the bedroom area - to a bedside lamps, wall sconces or spotlights.
With a little effort and imagination, you can independently organize a cozy sleeping place in the hall, where you can calmly rest after a hard day at work.