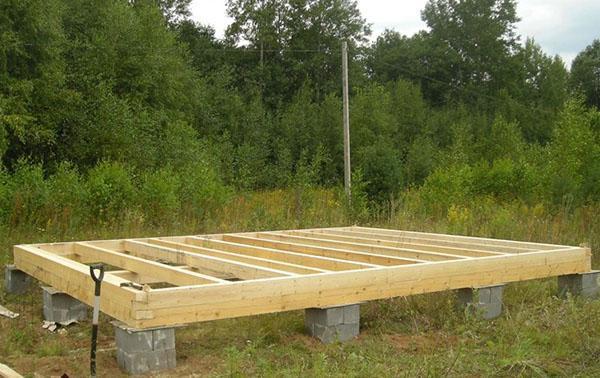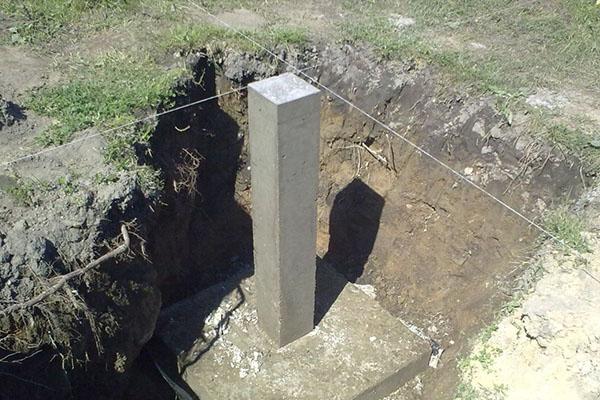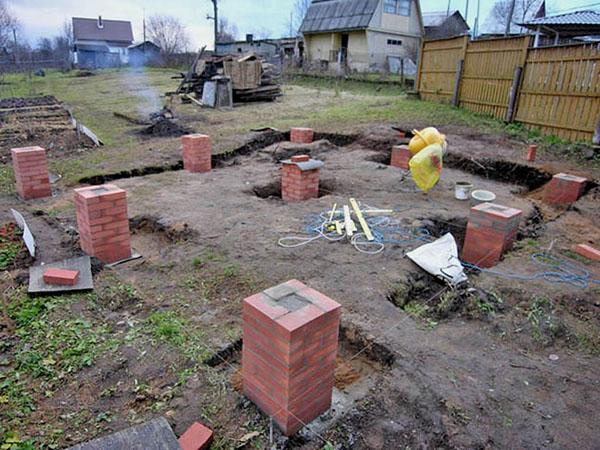An option for a durable and inexpensive foundation for a home - a columnar foundation
 If you are planning to build a small house, bathhouse, garage or other low-weight buildings, then know that there is no point in overpaying for the foundation. It would be much more correct to use a columnar foundation, as an option for an inexpensive but solid foundation. The main thing is to approach the construction issues correctly, choose the desired option, comply with technological standards and features of the arrangement.
If you are planning to build a small house, bathhouse, garage or other low-weight buildings, then know that there is no point in overpaying for the foundation. It would be much more correct to use a columnar foundation, as an option for an inexpensive but solid foundation. The main thing is to approach the construction issues correctly, choose the desired option, comply with technological standards and features of the arrangement.
Varieties of columnar foundation
The main principle by which a columnar foundation is selected is the low weight of the building object. Therefore, on a columnar basis, houses made of wood, baths, gazebos, buildings from SIP panels. Depending on the developer's budget, on the loading capacity of the foundation, on the type of soil, general preferences and aesthetics, the columnar foundation is divided into the following types:
- Reinforced concrete pillars. This option is the most common. It requires the use of formwork to raise the future home to the desired height. The resulting monolith has high strength, is resistant to heaving of the soil and can withstand the loads even of two-story wooden houses.

- Brick-monolithic option. This variety has been used for a long time, which proves the durability of the chosen base. The columnar foundation, the dimensions of which must correspond to the design documentation, is a monolithic foundation, poured with concrete M200-M300 at ground level. Next, the base is laid out of ordinary red brick, leveling the plane for the future house. Brick is often changed to a block. It is more convenient and faster to work with it.

- The base is in the form of piles. Here, metal piles act as anchor points, which are screwed into the ground. The depth of the columnar foundation can be different since the piles can be docked.

When choosing an asbestos pipe as a formwork, keep an eye on its diameter. For example, a diameter of 150 mm is suitable for gazebos and utility trailers. Option 250 - 400 mm is suitable for single-storey houses.
Remember that before pouring, you need to reinforce the base using a metal rod with a diameter of 12-14 mm.
Influence of deepening foundation
 The correct arrangement of a columnar foundation can be shallow or buried. A shallow foundation is considered the most affordable, since it requires a minimum investment of money. It is used on clay, rocky and other high density soils. At the time of the arrangement, a 60-70 cm depression is dug into the ground, where 10-20 cm is covered with sand in the form of a pillow.
The correct arrangement of a columnar foundation can be shallow or buried. A shallow foundation is considered the most affordable, since it requires a minimum investment of money. It is used on clay, rocky and other high density soils. At the time of the arrangement, a 60-70 cm depression is dug into the ground, where 10-20 cm is covered with sand in the form of a pillow.
Experts recommend pouring concrete in the form of a first, preparatory layer, up to 10 cm in size. From economy and expediency, they take concrete of the M100 brand.
After curing, they equip the pillow and only then fill the main pillar of the future foundation.
For unstable soils, as well as for soil that freezes to a depth of more than a meter, a buried foundation is suitable. Its depth can reach two meters, which may be required by the project after geological exploration of the area.
What is the basic option for a columnar foundation
 Like any other technology, foundation pillars have a basic set-up sequence from which they are repelled during construction. This sequence of work performed is conventionally divided into stages:
Like any other technology, foundation pillars have a basic set-up sequence from which they are repelled during construction. This sequence of work performed is conventionally divided into stages:
- Equipment of depressions in the soil, which depends on the design strength, freezing depth and type of soil.
- Arrangement of a pillow. It is advisable to pour 10 cm of concrete under the pillow. There is no such possibility, then fill in the sand 10-20 cm in the depth of the hole, which will create a drainage that repels water. It is thanks to the pillow that the columnar foundation, the technology of which has been actively used in the last 10 years, is resistant to heaving of the soil.

- Formwork arrangement. This option is considered the most time consuming at the beginning of work. At this stage, boards are assembled from boards, the geometry of which should be close to a rectangle. This will allow for solid and aesthetic pillars to be cast. The construction of a columnar foundation involves the alignment of the general plane of the house along the lace and level.

- Reinforcement. Each post needs to be reinforced. For this, a frame made of reinforcement is welded to individual sizes, in 4 or 6 rods. It is lowered to the bottom.
Often they resort to waterproofing each pillar separately. To do this, at the first stages of the arrangement, a film is laid that protects the concrete from direct contact with the ground.
If they work without formwork, assuming to remove the pillars from the brick, then between the first row and the base, they must put waterproofing so that the pillars do not absorb moisture and do not collapse.
Do you need a grillage, or how to fill a columnar foundation by level
 A grillage is built on top of the foundation on piles. This is an important structural element that allows you to connect all the piles and pillars into a single whole. The grillage can be monolithic or wooden. Wood option suitable for construction log houses and timber. A timber with a section of 20 by 20 cm is used here as a basis. For houses made of logs, the grillage is often equipped with the same material as the house, being the first crown of the structure.
A grillage is built on top of the foundation on piles. This is an important structural element that allows you to connect all the piles and pillars into a single whole. The grillage can be monolithic or wooden. Wood option suitable for construction log houses and timber. A timber with a section of 20 by 20 cm is used here as a basis. For houses made of logs, the grillage is often equipped with the same material as the house, being the first crown of the structure.
 In the case of a reinforced concrete structure, a formwork for a columnar foundation is installed. It consists of boards or shields, knocked down to the desired size. In the places where the formwork touches the post, there is a cut, which allows the reinforcement released from the pile to pass into the formwork. Ultimately, the frame is seized together, which allows the monolith to be poured for the future home. It is a correctly exposed grillage that allows you to fill the foundation on concrete pillars by level.
In the case of a reinforced concrete structure, a formwork for a columnar foundation is installed. It consists of boards or shields, knocked down to the desired size. In the places where the formwork touches the post, there is a cut, which allows the reinforcement released from the pile to pass into the formwork. Ultimately, the frame is seized together, which allows the monolith to be poured for the future home. It is a correctly exposed grillage that allows you to fill the foundation on concrete pillars by level.
After the pillar foundation has been poured, it is required to take care of the concrete. This must be done for 28 days, because it is this time, according to SNIP standards, that it is gaining its design strength.
Concrete maintenance includes moisturizing with plenty of water, as well as protection from direct sunlight. The latter protects the grillage from drying out and cracking, which is important for a suspended structure. For protection, cover the concrete with foil and sprinkle with water, opening for a short time.
How to prepare for work

Prefabricated columnar foundation includes:
- Sand pillow, concrete monolith M100, up to 10 cm.
- Concrete base for pillar foundations, reinforced according to individual project requirements.
- Formwork or grillage.
- Brick or concrete base aligned horizontally.
But, before starting to work on the arrangement, it is important to prepare the surface. For this, the dimensions of the project are taken out on the plane. Despite the fact that we do not have a monolith or even a strip foundation, the foundations of construction still remain the same. This means that the diagonals of our base, if it is rectangular, must be equal.
Answering the question of how to dig a hole under a columnar foundation, it is worth noting two methods. This is either manually using a shovel, or using a motor-drill, using a nozzle of the appropriate diameter. Before drilling, you need to beat off the centers of all holes by pulling the threads and at the point of their intersection by installing pegs.
 Thanks to the information received, pouring a columnar foundation will no longer seem so difficult. The main thing is to correctly mark, buy a quality concrete М200-М300, take into account the freezing of the soil and carry out the construction works in accordance with the design requirements. This is the only way you will get a foundation that will be cheaper, but in quality it will be no worse than a tape one.
Thanks to the information received, pouring a columnar foundation will no longer seem so difficult. The main thing is to correctly mark, buy a quality concrete М200-М300, take into account the freezing of the soil and carry out the construction works in accordance with the design requirements. This is the only way you will get a foundation that will be cheaper, but in quality it will be no worse than a tape one.
As I think, for a small garden house and a columnar foundation is enough. Here I have a small house on my site, like a summer salvation from city burning. It has been standing for more than two years, nothing has led. If the house is not heavy, then a columnar foundation will do)