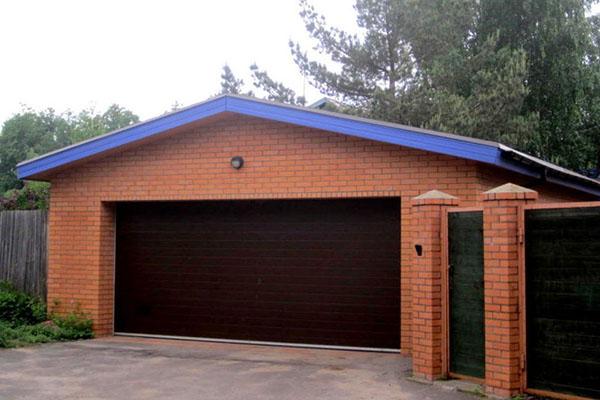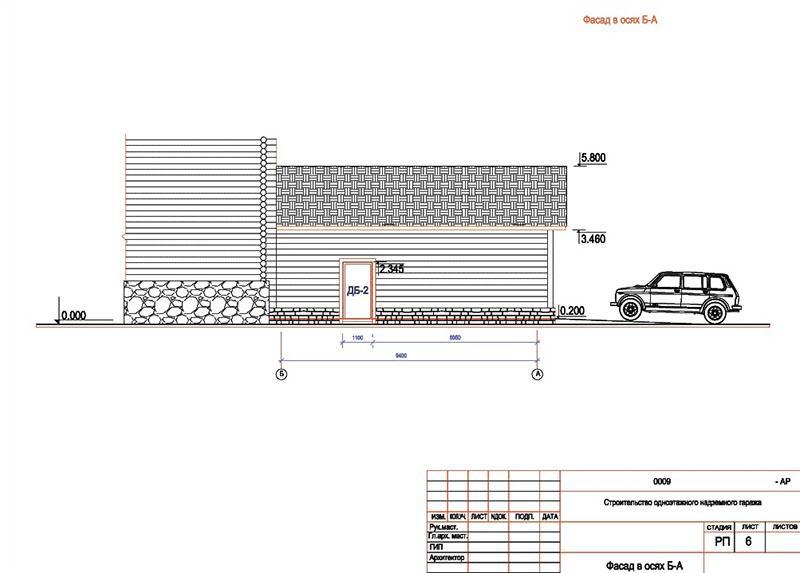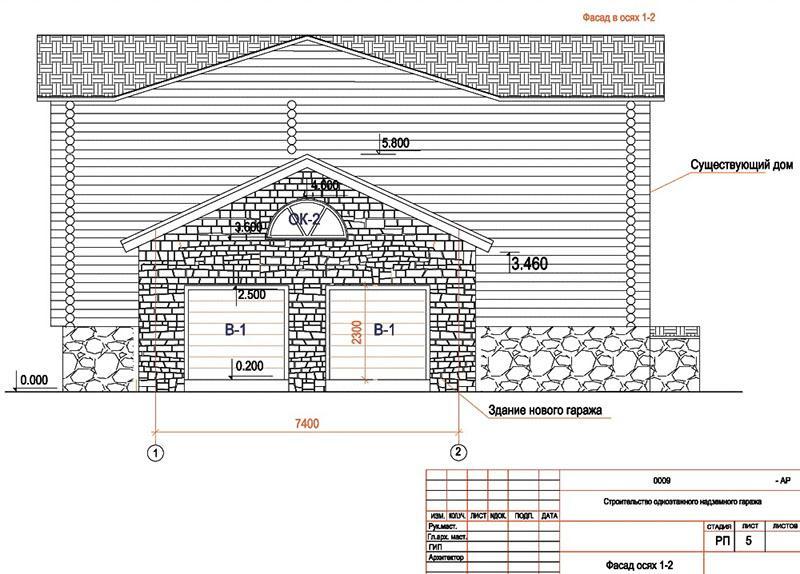We build a garage with our own hands according to drawings
 The garage is not only a place for storing a vehicle - here you can spend time with your friends, and if necessary, even spend the night. To build a garage with your own hands, be sure to read the drawings, photos and video instructions. So you can roughly understand what the building should be, what it should consist of, and also in what sequence to act. Its self-construction is not something difficult. The main thing is to navigate in phased construction.
The garage is not only a place for storing a vehicle - here you can spend time with your friends, and if necessary, even spend the night. To build a garage with your own hands, be sure to read the drawings, photos and video instructions. So you can roughly understand what the building should be, what it should consist of, and also in what sequence to act. Its self-construction is not something difficult. The main thing is to navigate in phased construction.
Where to start building a garage


It displays the following information:
- type of garage - detached or an extension to a residential building;
- purpose - how many cabins and vehicles will be located inside;
- dimensions - length, width, height, internal area;
- information about the roof structure - angle of inclination, area, construction technology, material for the arrangement, and so on;
- type of foundation - columnar, tape, or monolithic;
- general layout of the garage;
- materials used for cladding - lining, siding and so on;
- materials for the construction of load-bearing structures - wood, brick, foam block, prefabricated iron structure, additionally sheathed with profiled sheets or other types of materials.
Very often, owners give preference to different types of materials. Profiled sheeting is especially popular. It is used not only to create a roof, but also fences.
What material to give preference
Having decided to build a garage with your own hands, choosing this or that material follows from personal preferences. In the absence of a sufficient budget, you can get by with the installation of a metal structure with subsequent insulation. The option with the use of gas silicate blocks or bricks is considered more reliable.
Wooden garage
 It is quite easy to build a wooden frame garage with your own hands. The advantage of such a construction is the minimum weight, ease of construction and dismantling. At the same time, the design fully complies with regulatory environmental requirements, it does not require a large budget. On the other hand, such a garage has a serious drawback - if an emergency situation arises, it will easily catch fire.
It is quite easy to build a wooden frame garage with your own hands. The advantage of such a construction is the minimum weight, ease of construction and dismantling. At the same time, the design fully complies with regulatory environmental requirements, it does not require a large budget. On the other hand, such a garage has a serious drawback - if an emergency situation arises, it will easily catch fire.  Every year it is recommended to additionally treat it with antiseptic preparations so that fungus does not develop in the internal structure of the boards / logs.
Every year it is recommended to additionally treat it with antiseptic preparations so that fungus does not develop in the internal structure of the boards / logs.
From prolonged exposure to moisture, wood tends to swell. The solution to this problem becomes possible through the use of steam and waterproofing, as well as protective compounds.
Metal garage
 Metal garages are a convenient design, if only because of easy transportation from place to place. From a financial point of view, such a garage for a car with your own hands can also be called very profitable. Metal is a kind of durable material that can last for a long time. However, it needs high-quality insulation from the external environment, otherwise the surface will quickly become covered with rust. The solution to the problem is the regular use of paints and varnishes.
Metal garages are a convenient design, if only because of easy transportation from place to place. From a financial point of view, such a garage for a car with your own hands can also be called very profitable. Metal is a kind of durable material that can last for a long time. However, it needs high-quality insulation from the external environment, otherwise the surface will quickly become covered with rust. The solution to the problem is the regular use of paints and varnishes.
 Another disadvantage is the sharp rise in humidity levels with constant temperature fluctuations. This negatively affects not only the car, but also other metal objects inside. And the heat itself evaporates very quickly.
Another disadvantage is the sharp rise in humidity levels with constant temperature fluctuations. This negatively affects not only the car, but also other metal objects inside. And the heat itself evaporates very quickly.
Brick garage
 The most common option at the moment. After the completion of construction, it will be able to be used without problems not only by the owner, but even by his grandchildren. True, here it is worth making a reservation in advance - the construction technology is very labor-intensive, and the cost of the work is at a high level. But even in such a situation, you can find your advantages. For example, if a garage is being built outside the home, its price will only increase in the future.
The most common option at the moment. After the completion of construction, it will be able to be used without problems not only by the owner, but even by his grandchildren. True, here it is worth making a reservation in advance - the construction technology is very labor-intensive, and the cost of the work is at a high level. But even in such a situation, you can find your advantages. For example, if a garage is being built outside the home, its price will only increase in the future.
Gas silicate garage
 Compared to ordinary bricks, the gas silicate block is several times larger. Accordingly, much less free time will have to be spent on conducting construction work.
Compared to ordinary bricks, the gas silicate block is several times larger. Accordingly, much less free time will have to be spent on conducting construction work.
Gas silicate is characterized by excellent thermal insulation properties, it copes well with absorbing noise, does not emit toxic and other harmful substances into the air.
What foundation should be equipped for the garage
 On the one hand, it is quite possible to build a garage without a foundation with your own hands. But for modern structures, as practice shows, a good foundation is still required. Most often, for these purposes, a monolithic, columnar and strip foundation is used.
On the one hand, it is quite possible to build a garage without a foundation with your own hands. But for modern structures, as practice shows, a good foundation is still required. Most often, for these purposes, a monolithic, columnar and strip foundation is used.
Among the wide variety of options, the columnar foundation is the most effective. In places where construction is carried out on heaving soil, this is the only correct option, since it evenly distributes the load.
The construction of a columnar foundation is carried out, as a rule, under a light garage. Beams for strapping are laid between the posts, and between the beams themselves - floor beams used as floors. From a financial point of view, such a solution is much cheaper than the tape one, where the arrangement will require twice the budget.
Strip foundation rationally equip only if the erection of a heavy structure is required. A trench is created along the entire perimeter, where the bearing walls will be located. Usually it is dug by hand, but to significantly save time and effort, you should use the services of an excavator. The depth varies within different limits, based on the type of soil and the amount of upcoming load. Accordingly, it can be from 50 to 150 centimeters.
 After its creation, a sand cushion is poured onto the bottom, which is additionally subjected to waterproofing. After that, a formwork system is developed, reinforcing bars are laid, and concrete mortar is poured over all of this. After about a week from the moment the construction of the garage began, the formwork is no longer required, so it is removed, and the foundation itself is carefully waterproofed.
After its creation, a sand cushion is poured onto the bottom, which is additionally subjected to waterproofing. After that, a formwork system is developed, reinforcing bars are laid, and concrete mortar is poured over all of this. After about a week from the moment the construction of the garage began, the formwork is no longer required, so it is removed, and the foundation itself is carefully waterproofed.
From a constructive point of view, a strip foundation is more complex than a column foundation.
The most expensive is considered monolithic foundation... The main reason for this is the high consumption of materials. It is used for heaving and subsiding soil.
When building a garage in the country with your own hands, the arrangement of such a foundation is carried out in the following order:
- Creation of a pit, on the bottom of which a small amount of sand is poured.
- Laying waterproofing, after which the specialists pour a small layer of concrete.
- Reinforcement is laid on top of the existing layers, with the help of which the base becomes more durable. Only after that the foundation pit is completely filled with concrete mortar.
Building walls
 Even when creating a garage from a bar with your own hands, the photos of which are given below, you must wait until the concrete hardens completely. We already have a ready-made garage layout on hand, so nothing prevents you from creating masonry.
Even when creating a garage from a bar with your own hands, the photos of which are given below, you must wait until the concrete hardens completely. We already have a ready-made garage layout on hand, so nothing prevents you from creating masonry.
The foundation has become completely solid, between the first row of bricks and the base, specialists are laying roofing material. It is required in order to protect the joints from water. The absence of roofing material promotes the penetration of groundwater into the walls, thereby destroying it. The block is laid on construction glue; to give the desired shape, it is enough to use hand saw or grinder.
 The first row always starts from the corner. Regardless of whether a light garage for a car is being built, or we are talking about a multifunctional room, glue is applied over the waterproofing layer, which is later pressed firmly. Brick edges are also additionally coated. The blocks are leveled with a rubber mallet. Once the glue has hardened, the silicate must be trowelled to remove excess dust.
The first row always starts from the corner. Regardless of whether a light garage for a car is being built, or we are talking about a multifunctional room, glue is applied over the waterproofing layer, which is later pressed firmly. Brick edges are also additionally coated. The blocks are leveled with a rubber mallet. Once the glue has hardened, the silicate must be trowelled to remove excess dust.
To continue building a garage with your own hands, the drawings of the photo and video should be carefully studied. Before you make a garage, you need to remember an important nuance - the second row is laid out not from the same angle, but from the opposite one. This allows for much greater wall strength. After every 4 rows laid out by the builder, an additional reinforcing layer must be created. Grooves are grooved on the surface, which are additionally filled with masonry mortar. A reinforcing layer is built on top of it. This is how each row is laid out, but do not forget about the place for the gate.
Roof
 When building a garage with his own hands, the owner is faced with the question of choosing a roof. The best option is a single-slope design, since it is considered much cheaper, and it is built quickly.
When building a garage with his own hands, the owner is faced with the question of choosing a roof. The best option is a single-slope design, since it is considered much cheaper, and it is built quickly.
You should start arranging the roof with Mauerlats on opposite walls, having previously laid a waterproofing layer between them, securing them with long pieces of anchors or reinforcement. Only the legs of the rafters remain between the Mauerlats, securing them by any convenient methods.
A crate is arranged on top, on which the roofing material is mounted. Further - the installation of the gate, although they can be thought out at the stage when the owner thinks over what to build a garage from.
You have made the decision to build a frame garage with your own hands, and the step-by-step instructions will help you follow the correct sequence of actions. Experience in construction is not required. To do this, you must comply with all the requirements described above. To build a garage from a Sibit with your own hands, it is not necessary to use the services of specialized specialists.
If you need to make a garage with your own hands from wood, drawings can be ordered separately from a specialized company.
Need a build for one vehicle? If you want to build a garage for two cars - you will find the dimensions and drawings below. In parallel, you can get acquainted with useful video instructions from experienced masters.
