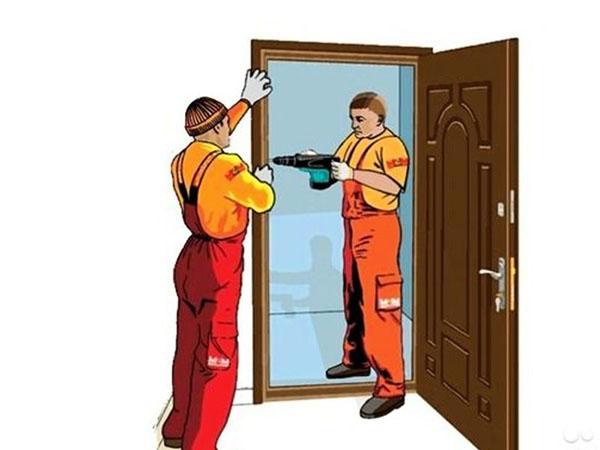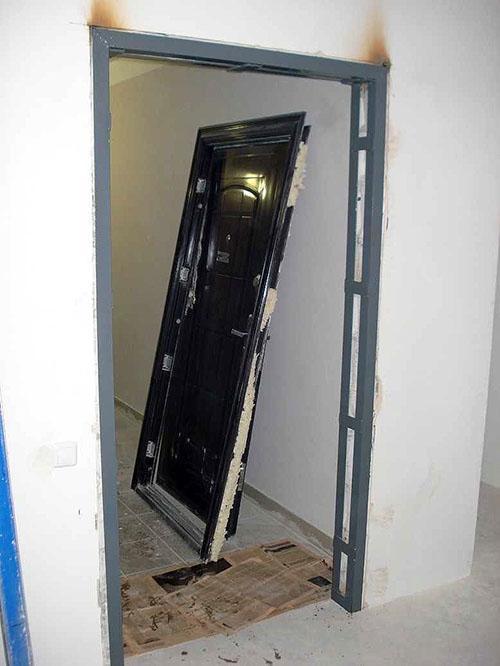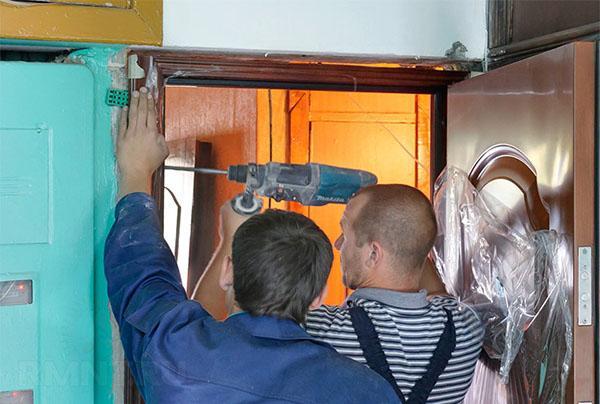Self-installation of the front door
 When a person buys metal doors, it so happens that he does not calculate the amount for dismantling the old one and installing a new one. Therefore, it remains to make two decisions: either he himself will do the installation of the front door, or call people who will do it. The second in itself is costly, because you have to spend a certain amount from the family budget again. It's easier to do it with your own hands (see. DIY installation of interior doors + video).
When a person buys metal doors, it so happens that he does not calculate the amount for dismantling the old one and installing a new one. Therefore, it remains to make two decisions: either he himself will do the installation of the front door, or call people who will do it. The second in itself is costly, because you have to spend a certain amount from the family budget again. It's easier to do it with your own hands (see. DIY installation of interior doors + video).
How to install metal entrance doors yourself

Then, cut the box into two parts and remove. In the event that there is a desire to preserve it, then it is necessary to carefully pull it out of the doorway using a crowbar and a hammer.
Now the question is whether you will increase the door connector or decrease it. Expanding a doorway is simple and straightforward. Using a special tool - a grinder, perforator and scrap to destroy the part of the wall necessary for the installation of the entrance iron door. Most often, problems arise in people who themselves install the front door with a decrease in the opening. It is much easier to reduce the opening by 10 centimeters than by 50. In the first case, lay the excess distance with a brick and plaster. In the second case, you will have to make a small frame according to the size of the opening, and seal the remaining part between the wall and the frame with mortar. Attach the frame to the wall.
After the opening is prepared, you can proceed with the installation of the entrance metal door with your own hands.
Step one
Required installation tool:
- hammer;
- anchor bolts;
- screwdriver;
- puncher;
- plumb line;
- crowbar or nail puller.
Installation of steel entrance doors is as follows. First, unpack the door you brought. Together with it, there should be anchor bolts that will fix the box to the wall. Their size should not exceed 15 cm in length and be less than 10 cm. The diameter of the anchor bolt is 12-15 mm. If you do not find them together with the purchased door, then you must purchase them in any hardware store.
Do not remove the protective film after unpacking! It will keep the door from scratches that can be caused during the installation of the front door in Khrushchev.
Step two
 Now, together with an assistant, install the entrance box. But first you need to check it for verticality and horizontalness. Use a level or plumb line to check. After everything is fine with the dimensions and geometry of the box, insert it into the doorway. Place wood wedges under the box. Now level the door unit.
Now, together with an assistant, install the entrance box. But first you need to check it for verticality and horizontalness. Use a level or plumb line to check. After everything is fine with the dimensions and geometry of the box, insert it into the doorway. Place wood wedges under the box. Now level the door unit.
It is necessary to check the level of that part of the frame to which the door leaf hinges will be attached. If the doorway, like the walls, is pre-aligned, then it will not be difficult to put it. The box will fit itself the way it needs to.
It is necessary to start attaching the block to the wall from the top, where the door leaf hinges are located. Drill a hole with a drill and insert the anchor into it.The anchor must be screwed in completely, but not tightened. Then move on to the next step.
Drill a hole in the lower lug and insert the anchor. Do the same as with the top one. Repeat the same steps on the opposite side and on the upper and lower parts.
Do not forget to check the location of the box with the level all the time to avoid unnecessary problems when you hang the canvas.
Even if your frame wobbles a little - there is nothing to worry about. Then everything will be foamed with polyurethane foam and the door will gain stability and steadfastness.
Step three
Now go to the installation of the door leaf on the hinges. After that, check the door for opening and closing, locking the lock. If you did everything correctly and set the door frame according to the level, then the door will not open or close by itself. But doing this for a person will not be difficult.
However, if the bolts of the lock cling to the box or part of the door where the lock is also clinging to the door frame, then it is necessary to tighten the door hinges to the desired level.
Step four - the last
 After the door is installed, checked, it should be sealed. Sealing takes place as follows, using polyurethane foam.
After the door is installed, checked, it should be sealed. Sealing takes place as follows, using polyurethane foam.
Take a can of polyurethane foam, shake well. Now fill in the remaining openings and gaps between the box and the wall. The only place where polyurethane foam is not used is the threshold. Pour it with concrete mortar. The fact is that over time, the foam from constant walking deforms and crumbles.
Do not use the door after sealing with foam for six hours. This is done so that it is finally fixed in the opening.
Recommendations for the installation of entrance doors
One of the methods for installing the door frame was described above. It's called drowning in the wall. Usually it is made in those houses where the walls are more than 40 cm thick. Otherwise, thieves can easily pull it out of the wall.
Therefore, on such walls, the box is fixed with plates, which are located on the side racks. The plates are connected to the wall using steel rods or anchor bolts.
It is better to strengthen the doorway from a channel or metal corners. This will strengthen and give additional protection for the installation of an iron door, if before that there was a wooden one in your house or apartment. This approach will protect the opening from sagging and destruction of materials in this place from which the house is made.
Below is a diagram of the installation of metal doors.
After installing the door and sealing, the crawled foam must be carefully removed along with the wall, and the opening must be plastered.
On the inner side, if desired, you can install cashing machines. But, if steel entrance doors were installed, which have a massive door frame, then cashing is not required. Since the construction itself assumes a beautiful design.
Installation of a door in aerated concrete
 By itself, aerated concrete is a very fragile material. Therefore, it is difficult to install a street door.
By itself, aerated concrete is a very fragile material. Therefore, it is difficult to install a street door.
If the front door is smaller than the doorway, then it is necessary to cut the blocks using a special saw to the desired size.
Fastening the door frame to aerated concrete occurs in three ways. In the first case, you should already have metal mortgages in the walls, to which the opening will be attached. At a height of 2.1 meters, three mortgages are calculated, the whiskers of which are recessed into the seam of the masonry. The box is attached to the mortgages with anchor bolts.
The dimensions of the mortgages are 100x75x8 mm. The mustache is made of reinforcement with a diameter of 10 mm.
 It so happens that when building a house, they forget about mortgages. Then the strengthening of the wood opening will come to the rescue. In order to put the front door in aerated concrete without mortgages, you need a U-shaped strapping of boards. The width of the latter should be equal to the thickness of the wall. The dimensions of the boards or timber are 40 mm. They are connected together with a board. The box is attached to the slopes with anchors.And to add beauty, cut out the strobe where the timber will be inserted. The box is attached to the strapping with anchors.
It so happens that when building a house, they forget about mortgages. Then the strengthening of the wood opening will come to the rescue. In order to put the front door in aerated concrete without mortgages, you need a U-shaped strapping of boards. The width of the latter should be equal to the thickness of the wall. The dimensions of the boards or timber are 40 mm. They are connected together with a board. The box is attached to the slopes with anchors.And to add beauty, cut out the strobe where the timber will be inserted. The box is attached to the strapping with anchors.
Wooden trim is an easy and cheap way to strengthen the opening, but the most unreliable.
The wood must be impregnated with an antiseptic. Use only oak or larch.
Installation of entrance doors with wooden trim
 Installation of external doors in a private house made of aerated concrete with wooden trim:
Installation of external doors in a private house made of aerated concrete with wooden trim:
- after making the strapping and installation, the box is inserted into the formed fortified opening and fastened with anchors;
- a metal entrance door is hung and adjusted;
- the gaps are sealed with polyurethane foam.
The last way to install a door in aerated concrete, reliable and of high quality, is to reinforce the opening with a metal frame. The structure, which is made of metal for this method, repeats the wooden reinforcement. Only instead of wood, a corner with dimensions of 100x75x8 mm is used. Two sets are produced: one is front, the other is internal.
The manufactured frame frames the corners of the aerated concrete walls and is welded together with lintels 5 cm wide and 3 mm thick. Fasten the plates at a distance of 50 cm from each other.
Then plaster the slopes and install the entrance frame for the door. It is anchored to the frame. Then hang the door on the hinges.
Due to the fragility of the material, do not drive in the screws, but screw in. Reinforce the walls next to the frame with reinforced mesh. Protect metal from corrosion with a primer. Foam the joints with polyurethane foam and cover with mastic.
Do not use pins to connect the frame to the wall. A backlash is formed and the pin hole will increase with use. As a result, the frame may fall out.
Installation of an entrance door in a brick house
 Replacing the front door in a brick house requires a special approach. First, you need to consider its design. It should not contrast and stand out sharply from the general background. Secondly, it must be strong, soundproof and reliable to protect the owner not only from burglars, but also from street noise. Thirdly, the door is divided according to the elements of the entrance groups.
Replacing the front door in a brick house requires a special approach. First, you need to consider its design. It should not contrast and stand out sharply from the general background. Secondly, it must be strong, soundproof and reliable to protect the owner not only from burglars, but also from street noise. Thirdly, the door is divided according to the elements of the entrance groups.
- swing;
- sliding.
Installation of a swing door is the same as installing a metal door to an apartment. Sliding frame of two guide rails from the top and bottom. The doors can be opened both in different directions, and move only in one direction.
 So we looked at various examples of replacing the front door in concrete and brick houses. Now let's look at how an iron door is installed in a wooden house.
So we looked at various examples of replacing the front door in concrete and brick houses. Now let's look at how an iron door is installed in a wooden house.
Do-it-yourself door installation in a wooden house
 Entrance doors to wooden house are mounted only after six months or more have passed after the construction of the walls. When the house will shrink.
Entrance doors to wooden house are mounted only after six months or more have passed after the construction of the walls. When the house will shrink.
Installation of a metal door in a log house occurs only after the opening is reinforced with a casing bar. For this we need:
- milling cutter;
- laser level;
- bar;
- saw;
- self-tapping screws.
Cut out an opening in the wood wall for mounting the door frame. Make a 50x50 mm groove at the end with a router. Then hammer a block of the same section into it. If the work is done in a house with shrinkage, then a beam is used with a length less than 2 cm than the length of the groove.
 If the house is built of rounded timber, then hem the board up to 5 cm thick. Its width is equal to the wall thickness. Connect it to the wall using self-tapping screws or nails. Sew the board so that the opening does not lead, since the twisting and bending forces in such a house are great.
If the house is built of rounded timber, then hem the board up to 5 cm thick. Its width is equal to the wall thickness. Connect it to the wall using self-tapping screws or nails. Sew the board so that the opening does not lead, since the twisting and bending forces in such a house are great.
Next, nail the bullet to the lower beam for the threshold, and on top of it another one, which will serve as an opening.
When installing a metal door in a wooden house, you do not need to make the upper plank of the jig.
Since the metal box is strong and powerful enough to withstand the pressure of the timber. Therefore, during installation, leave a 10 cm gap at the top for shrinkage. Make the side carriages of the jigs the same height as the door itself.
Then carry out the installation in the same way as the installation of the entrance in the apartment. Foam the slots and gaps and close them with cash-cases.
Installation of a metal door in a frame house
 To install an iron door in a frame house, it is necessary to strengthen the opening.
To install an iron door in a frame house, it is necessary to strengthen the opening.
You will need tools:
- hacksaw;
- hammer;
- chisel;
- level;
- roulette.
Make the casing box from a bar. Place the jambs on four sides and fix them in the frame. With the help of an assistant, insert the front door frame into the opening with the door open. Place wedges prepared from a wooden block under the threshold. Using a spirit level, align the box with the floor and frame walls.
 If there are any deviations, then it is necessary to knock out wooden wedges or insert additional ones. Close and open the canvas. Try to close and open the lock pawl. If everything is fine and nothing catches the door, then proceed to fixing the box to the walls.
If there are any deviations, then it is necessary to knock out wooden wedges or insert additional ones. Close and open the canvas. Try to close and open the lock pawl. If everything is fine and nothing catches the door, then proceed to fixing the box to the walls.
Drill through the holes for the anchor bolts. Screw in the bolts and re-check the door for opening and closing.
If the whole door does not give any deviations, then fix the lintel and the threshold part with anchor bolts.
After fixing all sides, check the door again. And only after all the checks, screw the bolts all the way into the base of the frame.
Then seal the cracks and gaps between the box and the frame with polyurethane foam. Do this from floor to ceiling. Only fill the seam by 60%. Wait for the foam to harden.
Fill the gaps between the threshold and the box with sealant. Check the door leaf for opening and closing again. Close gaps with foam with a cashier.
All door installation work must be performed by two people. One will not be able to cope with powerful metal doors.
The door blocks weigh more than fifty kilograms and therefore it is dangerous to work alone! Installation of doors from wood goes in the same way as the installation of an iron door.
It is preferable to use metal doors from trusted companies. The canvases have a high coefficient of heat transfer resistance and are insulated with special materials. Outside, the doors are covered with a waterproofing film, and from the inside - with a vapor barrier film.
Thank! very accessible and understandable