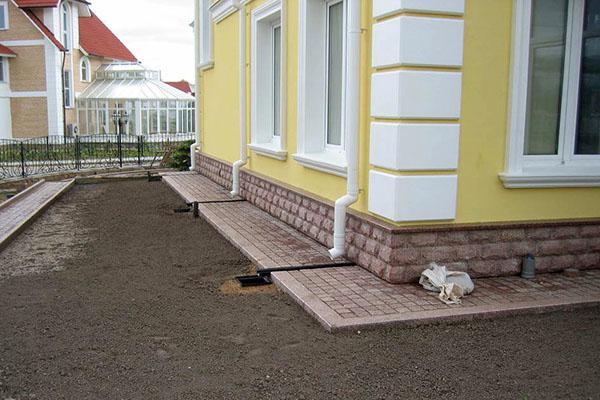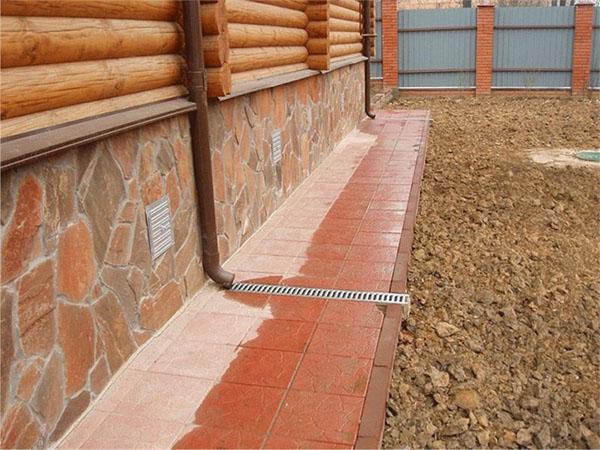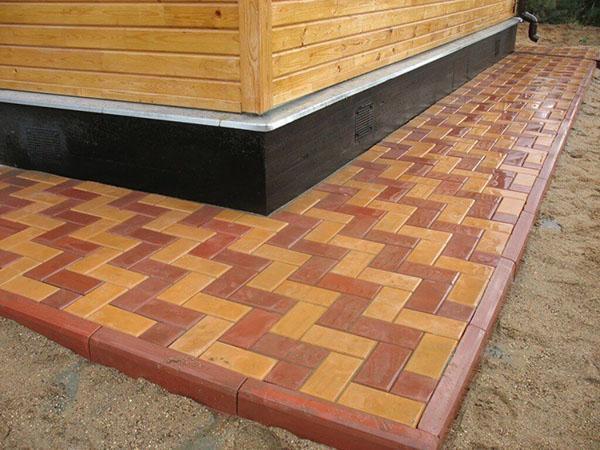Types of blind area around the house: different styles, functions and technologies
 The design of the blind area is simple at first glance. When erecting, it is important to correctly determine the structure, immersion depth, material. Various types of blind area around the house differ in their functionality, external and internal appearance. The choice of a specific type allows you to extend the life of the house - therefore, the technology is described in detail in the project.
The design of the blind area is simple at first glance. When erecting, it is important to correctly determine the structure, immersion depth, material. Various types of blind area around the house differ in their functionality, external and internal appearance. The choice of a specific type allows you to extend the life of the house - therefore, the technology is described in detail in the project.
General information

The existing types of blind area around the house are able to create a reliable protective layer for the preservation of the foundation. Practical tests and observations have shown that as a result of such a solution, the foundation of a building can last several times longer.
The size of the blind area around the house is determined by several parameters:
- individual structural features (dimensions of the foundation, soil characteristics);
- general home design and the adjacent area;
- functional purpose.
The last indicator also determines what the blind area around the house is made of. Each type of building material has unique characteristics and when using it, it is important to take into account the properties in contact with moisture, dust, and chemicals. The blind area is an integral part of the foundation and is developed in parallel with it for the integrated preservation of the building.
Appointment of the blind area and types
 Construction technology allows you to choose both the type of construction and choose from what to make a blind area around the house to achieve maximum efficiency. The determining factor at this stage is the purpose of the structural element. The following division into categories has developed depending on the tasks performed:
Construction technology allows you to choose both the type of construction and choose from what to make a blind area around the house to achieve maximum efficiency. The determining factor at this stage is the purpose of the structural element. The following division into categories has developed depending on the tasks performed:
- protective (preventing the negative impact of external factors on the strength of the base);
- safety (aimed at controlling the movement of gases in the ground);
- thermal insulation (affecting temperature regulation, in particular to combat the effects of heaving when the soil freezes);
- decorative (formation of the aesthetic appearance of the entire site);
- pedestrian (serves as a convenient option track).
Different purpose implies different ways of construction and organization. Universal blind areas exist, but during operation they are not as effective as profile ones.
Separation depending on the materials used
 The construction of the blind area is possible using several technologies and using different raw materials. This is another reason for the formation of varieties:
The construction of the blind area is possible using several technologies and using different raw materials. This is another reason for the formation of varieties:
- Asphalt and stone (often combined).
- Classic.
- Monolithic.
Each category is characterized by special dimensional characteristics, which are determined by the features of the construction and the properties created.
Classic blind area
The classic version implies a width of about 80 cm and is arranged around the entire perimeter of the building. The standard slope of this design is 10 degrees to remove moisture. The width is adjusted depending on the ground, the amount of roof overhang.
The basis for this species is clay, which is poured in a wet state into a pre-prepared depression. Once dry and cured, it provides a solid base that guarantees moisture protection. Small curbs are used as boundaries for the blind area.
Stone blind area
Creating a rock area will require a lot of cobblestones. Moreover, the shape and size of the stones must meet certain criteria for the result to be sufficiently effective and reliable. The trench is deepened by about 30 cm, after which it is laid with gravel and clay, rammed and compacted. To create additional protection from groundwater in moisture from the atmosphere, it is necessary to make a layer of insulating material (for example, roofing material). In this way, the resulting element will last longer and will not have problems with the integrity of the structure. The upper part of this type is occupied by a decorative layer, which can be made in any format depending on the preferences of the owner.
Monolithic blind area
 Experts in design and construction recognize that the monolithic view of the structure is both technically and practically preferable. But for high-quality performance of work, you must have experience in creating structural elements from a concrete mixture. Preliminary preparation consists in digging a trench, filling the bottom with sand, tamping. The selection of the concrete grade is determined by the requirements for frost resistance and strength. Before pouring the mortar, it is imperative to perform reinforcement using small-section rods, evenly distributed over the "body" of the future blind area.
Experts in design and construction recognize that the monolithic view of the structure is both technically and practically preferable. But for high-quality performance of work, you must have experience in creating structural elements from a concrete mixture. Preliminary preparation consists in digging a trench, filling the bottom with sand, tamping. The selection of the concrete grade is determined by the requirements for frost resistance and strength. Before pouring the mortar, it is imperative to perform reinforcement using small-section rods, evenly distributed over the "body" of the future blind area.
A monolithic structure requires an expansion joint - a special layer that will act as a dynamic buffer during the natural movements of layers that are observed when the temperature changes. If this is not done, then the concrete structure will slowly begin to collapse. A prepared and resin-treated board is used as an optimal solution when creating an expansion joint in the blind area. It must be resistant to constant contact with the environment, for which it is treated with special means.
The thickness of the blind area is determined by the size of the house, the parameters of the soil. It is not worth doing a massive layer, because it is time-consuming and expensive. Too thin a layer can quickly collapse, which is also unacceptable. It is also important to know what height of the blind area is planned - this is its part protruding above the ground. Again, these parameters are determined strictly individually and there can be no universal advice here.
Blind area constructions
 The use of this design solution guarantees the safety of the house foundation and creates a convenient and aesthetic element in the overall appearance of the house. The created perimeters can have different degrees of rigidity, which allows us to distinguish 3 categories:
The use of this design solution guarantees the safety of the house foundation and creates a convenient and aesthetic element in the overall appearance of the house. The created perimeters can have different degrees of rigidity, which allows us to distinguish 3 categories:
- Rigid structures. They are made in the form of a monolithic concrete layer.
- Semi-rigid, which are created using paving slabs in the form of a coating.
- Soft, based on a mixture of materials with most of the rubble.
Paving slabs provide a valuable advantage over other concepts - the blind area can be easily repaired in the event of damage to the composite segments. It is enough just to remove the destroyed tile and put a new one. Decorative solutions on the sidewalk make it possible to experiment with design and create interesting solutions. Laying the material requires precision and care, but creates a presentable look.
Types of blind area pillows
 Another criterion for distinguishing the types of blind area is the type of pillow created. The base can be just sandy, as mentioned above. The alternatives are as follows:
Another criterion for distinguishing the types of blind area is the type of pillow created. The base can be just sandy, as mentioned above. The alternatives are as follows:
Concrete base. This material is completely impervious to concrete and allows you to create reliable waterproofing.
Insulated base.An advantageous solution if there is a basement or basement in the house. It is especially important to make such a pillow if the house is located in an area with high humidity soils.
Periodically, new design options appear that use new materials and their mixtures. Experimental technologies allow you to get profitable results, but the specifics of their construction and operation have not yet been fully studied and whether you are ready to take the risk is a personal decision.
The cheapest blind area around the house is a blind area of minimum width and thickness, made of concrete. In the long term, this design provides maximum benefit and benefit.
 Before you make a blind area around the house, be sure to determine its type and exact geometric parameters. Many private home owners make the same mistake by starting construction work without a project. For some reason, it is believed that this is an elementary work that does not require preparation. As a result, the layer is not technically effective, the width of the blind area around the house is not maintained and the money is wasted.
Before you make a blind area around the house, be sure to determine its type and exact geometric parameters. Many private home owners make the same mistake by starting construction work without a project. For some reason, it is believed that this is an elementary work that does not require preparation. As a result, the layer is not technically effective, the width of the blind area around the house is not maintained and the money is wasted.
Pay the necessary attention to construction and you have a useful tool to protect your home from deformation and destruction over time.