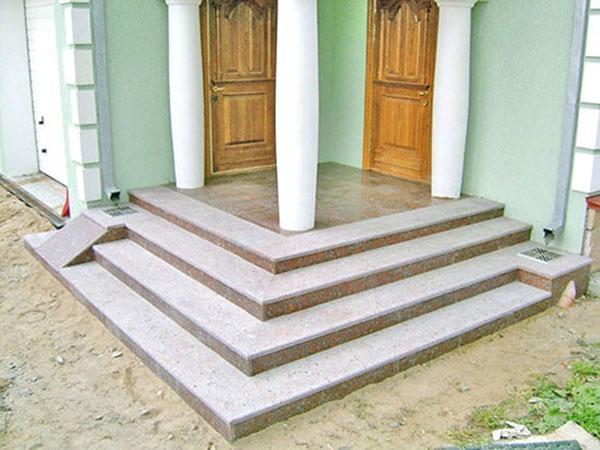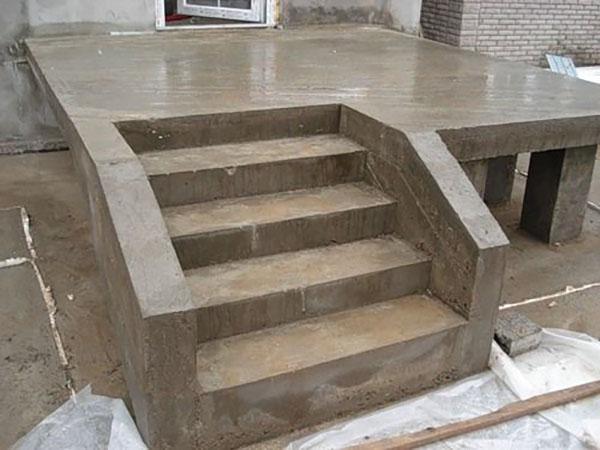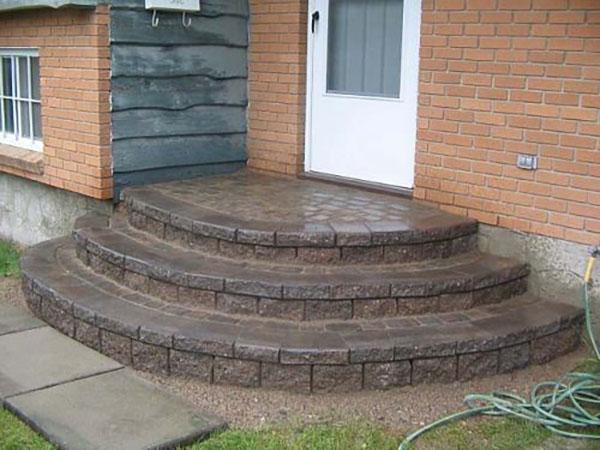An elite concrete porch will decorate a house in a summer cottage
 The main entrance of a country house is often made of the best materials, since it is its hallmark. It is good when a concrete porch is built at the same time as the foundation. In this case, it becomes an integral part of the building and serves its owners for many years. Unfortunately, every structure is subject to destruction and needs repair.
The main entrance of a country house is often made of the best materials, since it is its hallmark. It is good when a concrete porch is built at the same time as the foundation. In this case, it becomes an integral part of the building and serves its owners for many years. Unfortunately, every structure is subject to destruction and needs repair.
And sometimes you want to change the design of the main entrance using modern technologies. To achieve this goal, you can hire contractors and pay for their work. But there is another way - to build a concrete porch with your own hands. To do this, you must carefully adhere to the basic rules for its construction, which are provided by experts.
Violations of the porch construction technology lead to irreversible processes:
- The appearance of cracks in the load-bearing walls of the building.
- Peeling of the outer coating of the structure
- Subsidence of the structure in relation to foundation.
Concrete porch: popular types and design
Before starting work, it is necessary to choose a suitable form of construction. A concrete porch is:
- square;

- round;

- rectangular;

- in the form of a trapezoid.
In addition, you should consider its future design and how it will look:
- in the form of a small veranda;
- with and without railings;
- as a closed or open structure.
To make the porch look beautiful in the overall exterior, the size of the building must be taken into account.
Having solved these issues, you can start designing the structure. Otherwise, problems cannot be avoided when you have to lift your leg high in order to climb to the next step. Or they will turn out to be very small, which is also not very convenient. Therefore, experienced builders first calculate the basic parameters of the structure, and then get down to business.
Standardization of design parameters:
- The ideal staircase width for the free movement of one person is 80 cm.Therefore, for two, it should be at least 150 cm.
- The maximum angle of inclination of the porch is approximately 45 °.
- The optimal number of steps depends on the height of the structure, most often it is an odd number.
- The width of the flight of stairs is 25 cm. The height is up to 200 mm.
- The overhang of each step is approximately 3 cm.
- The upper part of the concrete porch is located 5 cm below the front door so that it opens and closes freely in any weather.
When the project is ready, it is advisable to calculate in advance the amount of concrete and reinforcement for the structure. This will help you not to be distracted while looking for building materials.
Preparation of materials and selection of tools
 To speed up the construction of the porch, you can order a ready-made concrete grade M100 or M200 and fill in the prepared structure. This method will save time and effort, but you will have to pay a round sum of money for it.
To speed up the construction of the porch, you can order a ready-made concrete grade M100 or M200 and fill in the prepared structure. This method will save time and effort, but you will have to pay a round sum of money for it.
If a decision is made to mix concrete yourself, then materials will be required:
- cement M500 or ready-mixed concrete;
- crushed stone;
- sand;
- reinforcement, the diameter of which is approximately 6.5 mm;
- metal wire;
- wooden boards;
- formwork beams;
- nails of different sizes;
- roofing material.
Next, you need to prepare the tools:
- trough or concrete mixer;

- shovels (shovel and bayonet);
- bucket;
- vibrator to effectively compact the solution;

- perforator;
- saw for wood materials;
- grinder to cut metal fittings;
- hammer;
- roulette;
- level;
- Master OK;
- putty knife.
With an arsenal of tools at hand, you can start building an elite concrete porch to a residential building. This design is particularly durable, reliable and has exceptional strength.
If it is necessary to build a concrete porch to a wooden house, then it is advisable to make the finish from the same material in order to maintain the overall style of the building.
Basic construction principles
 During the construction of the main entrance, it is extremely important to adhere to the fundamental rules, thanks to which the quality and durability of the structure is achieved. First of all, the depth of the concrete porch foundation must match the base of the building. Using special reinforcement, the structure is connected to the house. The waterproofing of the structure extends its service life.
During the construction of the main entrance, it is extremely important to adhere to the fundamental rules, thanks to which the quality and durability of the structure is achieved. First of all, the depth of the concrete porch foundation must match the base of the building. Using special reinforcement, the structure is connected to the house. The waterproofing of the structure extends its service life.
Taking into account the basic principles of construction, they begin to prepare the site. If you need to replace the old structure, then first dismantle it, remove debris and all vegetation. Next, markup is done, focusing on the project.
The next stage is preparing the foundation for the porch, which includes:
- foundation pit construction;
- alignment of the site;
- creating a cushion of sand and gravel;
- construction of formwork for the foundation of the structure.
 Reinforcement is performed to connect the porch to the building foundation. To do this, deep holes are drilled in the wall, where part of the reinforcement is inserted. Then it is rigidly attached to the base of the future structure. The distance between the rods is about 10 cm. The vertical armature should protrude 20 cm above the foundation. The prepared site is poured with concrete, compacted with a vibrator, and then covered with dense burlap for 3 days. After the expiration of the term, the formwork is removed and waterproofing is done using roofing material or a special film.
Reinforcement is performed to connect the porch to the building foundation. To do this, deep holes are drilled in the wall, where part of the reinforcement is inserted. Then it is rigidly attached to the base of the future structure. The distance between the rods is about 10 cm. The vertical armature should protrude 20 cm above the foundation. The prepared site is poured with concrete, compacted with a vibrator, and then covered with dense burlap for 3 days. After the expiration of the term, the formwork is removed and waterproofing is done using roofing material or a special film.
Construction of monolithic steps
 When the foundation for the porch is ready, they begin to make wooden formwork for the steps. Stiffeners must be installed on it to ensure the strength of the structure. In addition, it should not have cracks, but be extremely tight. The bottom of the formwork is covered with roofing material.
When the foundation for the porch is ready, they begin to make wooden formwork for the steps. Stiffeners must be installed on it to ensure the strength of the structure. In addition, it should not have cracks, but be extremely tight. The bottom of the formwork is covered with roofing material.
It is desirable to make the steps at right angles. And the treads are at a slope of about 6 mm. Thanks to this, water will not linger on the structure.
 When the formwork is ready, reinforcement of future steps is carried out. The ends of the rods are inserted into the holes that are made in the wall of the building. As a result, the structure is connected to the house. The resulting space is filled with concrete and carefully compacted with a vibrator. The formwork is removed after 3 days. To give the monolithic steps of the porch an aesthetic look, they use facing material: porcelain stoneware, natural stone or clinker tiles. They decorate the structure with handrails, which are especially useful in the winter season.
When the formwork is ready, reinforcement of future steps is carried out. The ends of the rods are inserted into the holes that are made in the wall of the building. As a result, the structure is connected to the house. The resulting space is filled with concrete and carefully compacted with a vibrator. The formwork is removed after 3 days. To give the monolithic steps of the porch an aesthetic look, they use facing material: porcelain stoneware, natural stone or clinker tiles. They decorate the structure with handrails, which are especially useful in the winter season.
A quick way to erect a structure - using blocks
 Modern building materials, such as expanded clay concrete or gas silicate blocks, are large. This allows you to build the main entrance near the country house much faster. The hand-made block porch shown in the photo is visible proof of this.
Modern building materials, such as expanded clay concrete or gas silicate blocks, are large. This allows you to build the main entrance near the country house much faster. The hand-made block porch shown in the photo is visible proof of this.
 Work begins with the construction of the foundation. Then they make the markings, pull the rope and proceed to the direct laying of the blocks in the traditional way. First, lay out the lower level of the structure. When the solution dries up, do the rest. Often, a block porch is decorated with tiles or decorative plaster. The main thing is that the structure fits into the general exterior of the building.
Work begins with the construction of the foundation. Then they make the markings, pull the rope and proceed to the direct laying of the blocks in the traditional way. First, lay out the lower level of the structure. When the solution dries up, do the rest. Often, a block porch is decorated with tiles or decorative plaster. The main thing is that the structure fits into the general exterior of the building.
 As you can see, it is quite simple to make the front entrance to the house from concrete with your own hands. The only problem is the installation of the formwork, as well as the reinforcement of the structure.If you carefully adhere to the basic principles of construction and apply the advice of specialists, then a country house will certainly have a chic "business card". The elite front entrance will show that the owners are always happy to meet their dear guests.
As you can see, it is quite simple to make the front entrance to the house from concrete with your own hands. The only problem is the installation of the formwork, as well as the reinforcement of the structure.If you carefully adhere to the basic principles of construction and apply the advice of specialists, then a country house will certainly have a chic "business card". The elite front entrance will show that the owners are always happy to meet their dear guests.