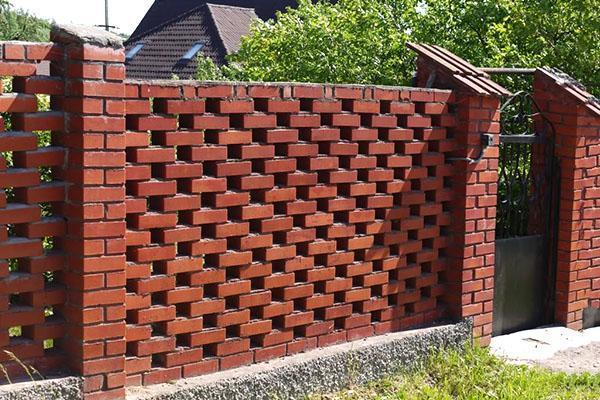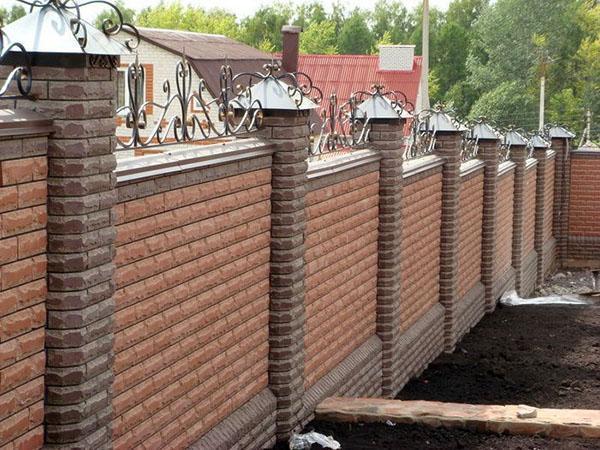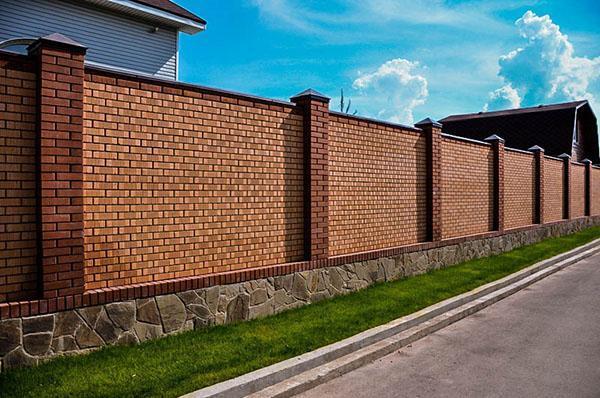We build a brick fence on our own
 Thanks to the advent of modern materials on the construction market, the developer was able to build relatively inexpensive, beautiful and reliable fences. Despite this, the classic brick fence is still popular among domestic homeowners. Built in accordance with all the rules, it will serve its owner for more than one decade as reliable protection from intruders and winds, will become a true decoration of the house, thanks to a variety of architectural possibilities.
Thanks to the advent of modern materials on the construction market, the developer was able to build relatively inexpensive, beautiful and reliable fences. Despite this, the classic brick fence is still popular among domestic homeowners. Built in accordance with all the rules, it will serve its owner for more than one decade as reliable protection from intruders and winds, will become a true decoration of the house, thanks to a variety of architectural possibilities.
Self-construction of a brick fence is a rather difficult task and not cheap, but quite doable. If the master has experience working with bricks, then he will be able to create a real masterpiece using several types of bricks. This publication will tell you how to cope with the construction of a brick fence on your own, give advice and recommendations from experts on the competent selection of materials, creating a reliable foundation and the correct laying of the structure.
Read also the article in the topic: DIY polycarbonate fence.
Types of brick fences

- base for the fence.
- blind fencing.
In the first version, the base and the supporting structure are laid out of bricks, and a wide variety of materials can act as a fence: corrugated board; polycarbonate; hardwood; metal picket fence. Brick fences in combination with forged gratings and elements of artistic casting look especially impressive and monumental.
In the second version, the supports (pillars) and the fence (piers) are a single structure, which can be very attractive due to the variety of architectural solutions, masonry options, highlighting fragments of the fence with various colors and textures. Below is a photo of brick fences: deaf and under the fence:



At the beginning of the 2000s, among domestic developers, it was considered special chic to surround private real estate with a “deaf” brick fence with an insert of rubble stone.
Choice of materials
 The appearance and reliability of a brick fence depends entirely on the correct choice of materials. Today, in the domestic construction market, there are a lot of varieties of bricks that differ from each other in properties, characteristics and appearance. In addition to these indicators, almost every type of material is presented in three sizes, which are strictly standardized.
The appearance and reliability of a brick fence depends entirely on the correct choice of materials. Today, in the domestic construction market, there are a lot of varieties of bricks that differ from each other in properties, characteristics and appearance. In addition to these indicators, almost every type of material is presented in three sizes, which are strictly standardized.
- single - 250x120x65 mm.
- one and a half - 250x120x88 mm.
- double - 250x120x140 mm.
Traditionally, red brick is used for the construction of fences, which is of several types:
- corpulent;
- hollow.
In addition, when erecting protective structures, facing bricks are often used, imitating various building materials. To create the most reliable fence with an extended service life will allow frost-resistant "super-efficient" brick. The main differences are: in density, composition, performance, appearance and cost of the material.
Calculation of the required number of bricks per 1 m2 masonry.
 It is quite simple to calculate how many pieces of material are required for the fence: you need to know the total area of the future fence, the type of masonry and the type of brick used, as well as the number of building units per 1 m2 masonry. For ease of understanding, below is a table of material consumption for various types of masonry and type of material.
It is quite simple to calculate how many pieces of material are required for the fence: you need to know the total area of the future fence, the type of masonry and the type of brick used, as well as the number of building units per 1 m2 masonry. For ease of understanding, below is a table of material consumption for various types of masonry and type of material.
Calculation of the amount of solution
 The laying of a brick fence is impossible without a cement-sand mortar, which consists of cement, sand and water. The proportions of the components in the solution depend on the brand of the binder and the method of laying. Calculation of the solution consumption per 1 m3 masonry is shown in the table below.
The laying of a brick fence is impossible without a cement-sand mortar, which consists of cement, sand and water. The proportions of the components in the solution depend on the brand of the binder and the method of laying. Calculation of the solution consumption per 1 m3 masonry is shown in the table below.
It is difficult for a developer who was not previously associated with construction work to estimate the number of building units in 1 m3 masonry. That is why professionals recommend focusing on the following numbers: 1 m2 masonry will be required (on average) 0.25 m3 solution.
It should be understood that this figure may vary depending on the thickness of the masonry.
Calculation of the required amount of concrete for the foundation
 It will be possible to make a calculation only after determining the entire volume of the strip foundation. Initial data:
It will be possible to make a calculation only after determining the entire volume of the strip foundation. Initial data:
- the trench should be 700 mm wider than the masonry;
- trench depth - at least 800-1000 mm.
When laying "in a brick", the width of the tape will be 1 m. If we take the depth of the foundation as 1 m (for simplicity of calculations), then for each meter of the strip foundation, 1 m is required3 concrete. How much is it in kg. the constituents of concrete are clearly shown in the table below.
Then everything is simple: the volume of concrete is calculated and the required number of components is calculated from the table.
DIY brick fence construction technology
 Preparation for construction and the direct construction of the fence are carried out in three stages:
Preparation for construction and the direct construction of the fence are carried out in three stages:
- We think over the design, choose the laying method, draw up a project, calculate and purchase the required amount of materials.
- We carry out markings, carry out excavation work (trenches for a strip foundation), install formwork, reinforce and fill the foundation under a brick fence.
- We make laying of support posts and fencing walls.
Now about each stage in more detail.
Perimeter markings
 To mark the foundation, we use a tape measure, cord and pegs. Initially, we determine the angles of the future base fence, drive in the pegs, pull the cord along the outer perimeter. To prevent deformation, we drive in pegs along the outer wall of the future foundation.
To mark the foundation, we use a tape measure, cord and pegs. Initially, we determine the angles of the future base fence, drive in the pegs, pull the cord along the outer perimeter. To prevent deformation, we drive in pegs along the outer wall of the future foundation.
We mark the inner perimeter. Depending on the type of masonry, we mark the width of the trench 600-700 mm more than the width of the masonry. Example: When erecting pillars of 1.5 bricks, a basement of 1 building unit, and walls of half a brick, the recommended width of the trench is 1 m.
Building the foundation
 We dig trenches along the markings. Taking into account the weight of the fence, the recommended depth should be 80 - 100 cm. We align the walls of the trench along the entire perimeter.
We dig trenches along the markings. Taking into account the weight of the fence, the recommended depth should be 80 - 100 cm. We align the walls of the trench along the entire perimeter.
- Making a sand pillow. To do this, pour sand on the bottom of the trench, in a layer of 10-12 cm, then spill it with water and ram.
- We expose the formwork. The height of the top edge must be at least 100 mm above the ground. The top edge of the formwork should form a perfectly straight line.
- We reinforce. We tie the reinforcement into meshes and put it in trenches. You can use a simpler option: tie a reinforcing mesh into the pipe. The diameter of the resulting "pipe" should be equal to the width of the trench. In the places where the posts are laid, we install a metal pipe with a diameter of 60 mm and connect it with the reinforcement.
- Fill the foundation with concrete. It can be done independently (calculations of the amount of materials are given above), or you can order at the ZhBK plant.
It is better to compact concrete in a trench with a vibrator, which will evenly distribute the mixture and remove air from it as efficiently as possible.
Construction of fence posts and walls
Before laying, dismantle the formwork and cover the foundation with a layer of waterproofing.Next, you should expand (without mortar) the first row of bricks for one span and check the layout. If everything is in order, proceed to the laying.
- Apply a layer of mortar to the foundation around the pipe. We lay the brick, as shown in the figure, not forgetting to tie the elements at the ends.

- We check the horizon, pull the thread along the upper edge of the laid out row and form the first row of each support.

- We spread the support pillars to a height of 3 bricks. Fill the space between the brick and the guide pipe with mortar.

- We lay out the walls in each span to a height of three bricks, not forgetting to check the horizon with a building level.
- Observing the order, the columns are laid out. Every three rows, a reinforcing mesh is laid, which is connected to the guide pipes.

- We spread the base: two rows in two bricks.
- We put the walls in the center of the basement with masonry in the floor of the building unit.

We finish laying the walls in each span.
As a conclusion
After the completion of the construction of a brick fence, it is necessary to install a pommel on each pillar to protect the masonry from precipitation, and perform (if necessary) plastering work. Examples of architectural solutions for brick fences are presented in the photo.
 Fencing with elements of artistic forging.
Fencing with elements of artistic forging.
 Various designs and options for laying fences.
Various designs and options for laying fences.
 A variant of using bricks of different colors.
A variant of using bricks of different colors.